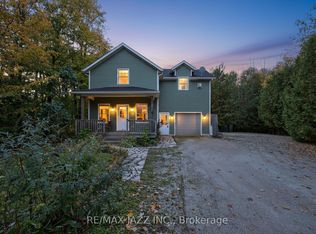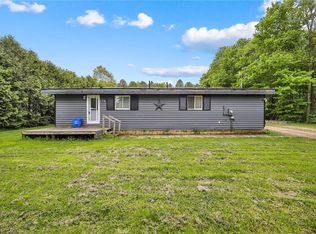Welcome to paradise! You won't want to leave this charming custom log home, built by well known Scott Hay Log Homes & lived in as his personal home for 24 years! Enter into large mud room with flag stone flooring, then into the inviting warm open concept living/dining/kitchen with beautiful cherry plank flooring,cathedral ceilings & post and beam. Custom kitchen with breakfast island, abundance of cupboards,high end appliances,flagstone floor & sliding doors to lovely deck overlooking the pond and grounds. Cozy bright living area with wood burning fireplace, & spacious dining area. Also a bedroom/den on main level and two piece bath. Gorgeous custom wood railing to lower level cozy family room with Lopi propane fireplace and w/o to patio, Master bedroom with newly renovated ensuite with glass shower & free standing tub, and 2nd bedroom, plus recently updated main bath with enormous shower, plus laundry/utility room. Heated floors in large bathrooms. Picture window in living rm and master bedroom are like looking at a pieces of art, everchanging each season. Separate newer 2 car garage with 12x24 storage room. This incredibly beautiful, tree lined property is your own private oasis with a one acre, deep spring fed pond with sandy beach, trails throughout the white pine trees, panoramic view across the pond, gorgeous sunsets, beautiful landscaping & rock garden,flag stone patio and great deck off the kitchen where you can soak it all up. Peace and tranquility at it's best.
This property is off market, which means it's not currently listed for sale or rent on Zillow. This may be different from what's available on other websites or public sources.

