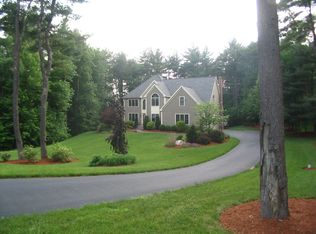One-of-a-kind historic stone colonial home seamlessly combines crisp modern conveniences with classic styling. The striking granite block exterior sets this home apart from any other you have seen. Once inside you will be delighted to see a renovated modern kitchen with white beadboard cabinets, center island, & breakfast bar. Stunning front-to-back family room w/ stone block fireplace and gorgeous sun-filled, marble floored sitting area. Follow the back foyer to the cathedral Great Room addition which is located through a hand made solid wood sliding door and features sliders to deck and back yard. Master bedroom suite with hardwood and master bath, two additional bedrooms and family full bath are located on the second floor, while a private fourth bedroom w/ sitting room are located on the third floor. Large two car garage and long driveway with turnaround offers plenty of parking. Conveniently located minutes from Country Club, MBTA train, and MassPike. Top ranked Hopkinton schools.
This property is off market, which means it's not currently listed for sale or rent on Zillow. This may be different from what's available on other websites or public sources.
