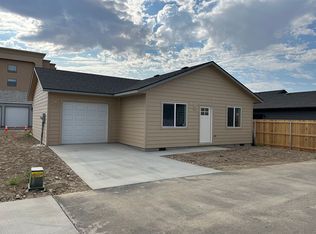Sold
$285,000
159 SW Nye Ave, Pendleton, OR 97801
4beds
1,200sqft
Residential, Single Family Residence
Built in 2014
4,791.6 Square Feet Lot
$286,300 Zestimate®
$238/sqft
$1,805 Estimated rent
Home value
$286,300
$255,000 - $321,000
$1,805/mo
Zestimate® history
Loading...
Owner options
Explore your selling options
What's special
Cute and cozy! Come see all this little home has to offer! Built in 2014. Newer interior paint and carpet. Vaulted living room and kitchen ceilings help open up the space. Beautiful wood cabinets and solid surface counter tops in the kitchen with a large island for prep space. Primary bedroom with an attached bathroom and three more bedrooms share a hall bath. Perfect little starter home or for someone ready to downsize. Great location with easy freeway access and beautiful city views! Call to see it today!
Zillow last checked: 8 hours ago
Listing updated: May 22, 2025 at 07:46am
Listed by:
Jill Pace 541-215-0515,
Hearthstone Real Estate
Bought with:
Dawn Blalack, 201209982
Keller Williams PDX Central
Source: RMLS (OR),MLS#: 438932210
Facts & features
Interior
Bedrooms & bathrooms
- Bedrooms: 4
- Bathrooms: 2
- Full bathrooms: 2
- Main level bathrooms: 2
Primary bedroom
- Level: Main
Bedroom 2
- Level: Main
Bedroom 3
- Level: Main
Kitchen
- Level: Main
Living room
- Level: Main
Heating
- Forced Air
Cooling
- Central Air
Appliances
- Included: Dishwasher, Free-Standing Range, Free-Standing Refrigerator, Microwave, Tank Water Heater
- Laundry: Laundry Room
Features
- Ceiling Fan(s), Vaulted Ceiling(s), Kitchen Island
- Flooring: Vinyl, Wall to Wall Carpet
- Windows: Vinyl Frames
- Basement: Crawl Space
Interior area
- Total structure area: 1,200
- Total interior livable area: 1,200 sqft
Property
Parking
- Total spaces: 1
- Parking features: Driveway, Parking Pad, Attached, Garage Partially Converted to Living Space
- Attached garage spaces: 1
- Has uncovered spaces: Yes
Accessibility
- Accessibility features: Garage On Main, Main Floor Bedroom Bath, One Level, Utility Room On Main, Accessibility
Features
- Levels: One
- Stories: 1
- Patio & porch: Deck, Porch
- Exterior features: Yard
- Fencing: Fenced
- Has view: Yes
- View description: City, Mountain(s)
Lot
- Size: 4,791 sqft
- Features: Level, SqFt 3000 to 4999
Details
- Parcel number: 159012
- Zoning: R2
Construction
Type & style
- Home type: SingleFamily
- Property subtype: Residential, Single Family Residence
Materials
- Lap Siding
- Foundation: Stem Wall
- Roof: Composition
Condition
- Resale
- New construction: No
- Year built: 2014
Utilities & green energy
- Sewer: Public Sewer
- Water: Public
Community & neighborhood
Location
- Region: Pendleton
Other
Other facts
- Listing terms: Cash,Conventional,FHA,USDA Loan,VA Loan
- Road surface type: Paved
Price history
| Date | Event | Price |
|---|---|---|
| 5/22/2025 | Sold | $285,000-8.1%$238/sqft |
Source: | ||
| 4/28/2025 | Pending sale | $310,000$258/sqft |
Source: | ||
| 3/20/2025 | Listed for sale | $310,000$258/sqft |
Source: | ||
Public tax history
| Year | Property taxes | Tax assessment |
|---|---|---|
| 2024 | $2,758 +5.4% | $148,890 +6.1% |
| 2022 | $2,617 +2.9% | $140,350 +3% |
| 2021 | $2,543 +3.1% | $136,270 +3% |
Find assessor info on the county website
Neighborhood: 97801
Nearby schools
GreatSchools rating
- NAPendleton Early Learning CenterGrades: PK-KDistance: 0.8 mi
- 5/10Sunridge Middle SchoolGrades: 6-8Distance: 0.7 mi
- 5/10Pendleton High SchoolGrades: 9-12Distance: 1.4 mi
Schools provided by the listing agent
- Elementary: Washington
- Middle: Sunridge
- High: Pendleton
Source: RMLS (OR). This data may not be complete. We recommend contacting the local school district to confirm school assignments for this home.
Get pre-qualified for a loan
At Zillow Home Loans, we can pre-qualify you in as little as 5 minutes with no impact to your credit score.An equal housing lender. NMLS #10287.
