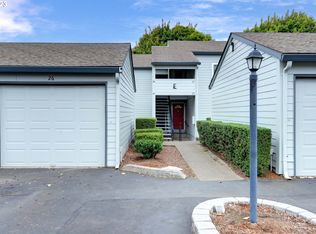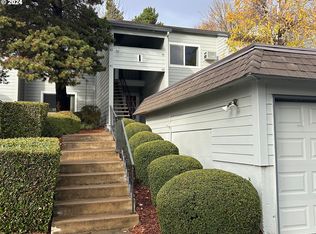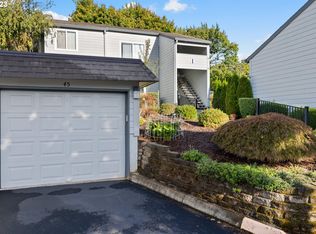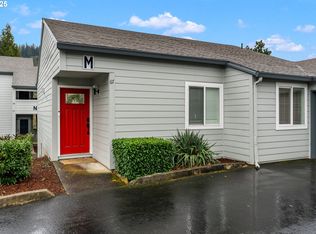Sold
$225,000
159 SW Florence Ave APT C-15, Gresham, OR 97080
2beds
852sqft
Residential, Condominium
Built in 1978
-- sqft lot
$222,200 Zestimate®
$264/sqft
$1,630 Estimated rent
Home value
$222,200
$207,000 - $238,000
$1,630/mo
Zestimate® history
Loading...
Owner options
Explore your selling options
What's special
Welcome home to this beautifully updated 1978 ground-floor condo in the heart of Gresham! This 2-bedroom, 1-bath gem offers 852 sqft of stylish comfort, featuring brand-new luxury plank vinyl flooring throughout and fresh paint to brighten your space. Love the outdoors? Step through the dining room slider onto your huge private Trex deck, perfect for BBQs, morning coffee, or simply unwinding while enjoying the serene greenspace views. With a one-car garage plus plenty of parking, you'll never have to hunt for a spot. And let’s talk amenities—this well-maintained community boasts a sparkling pool and lush, manicured grounds. Conveniently located near shopping, dining, and the scenic Springwater Trail, this condo is a perfect mix of comfort, convenience, and charm.
Zillow last checked: 8 hours ago
Listing updated: November 08, 2025 at 09:00pm
Listed by:
Emily Hetrick 503-927-3663,
Keller Williams PDX Central
Bought with:
Rema Rahim-Salehi, 201235155
eXp Realty, LLC
Source: RMLS (OR),MLS#: 411246700
Facts & features
Interior
Bedrooms & bathrooms
- Bedrooms: 2
- Bathrooms: 1
- Full bathrooms: 1
- Main level bathrooms: 1
Primary bedroom
- Features: Closet, Vinyl Floor
- Level: Main
- Area: 132
- Dimensions: 12 x 11
Bedroom 2
- Features: Closet, Vinyl Floor
- Level: Main
- Area: 110
- Dimensions: 11 x 10
Dining room
- Features: Sliding Doors
- Level: Main
- Area: 64
- Dimensions: 8 x 8
Kitchen
- Features: Dishwasher, Free Standing Range, Free Standing Refrigerator
- Level: Main
- Area: 56
- Width: 7
Living room
- Features: Vinyl Floor
- Level: Main
- Area: 221
- Dimensions: 17 x 13
Heating
- Baseboard, Mini Split
Cooling
- Has cooling: Yes
Appliances
- Included: Dishwasher, Free-Standing Range, Free-Standing Refrigerator, Electric Water Heater
- Laundry: Common Area
Features
- Closet, Pantry
- Flooring: Laminate, Wall to Wall Carpet, Vinyl
- Doors: Sliding Doors
- Basement: Crawl Space
Interior area
- Total structure area: 852
- Total interior livable area: 852 sqft
Property
Parking
- Total spaces: 1
- Parking features: Off Street, RV Access/Parking, Condo Garage (Attached), Detached
- Garage spaces: 1
Accessibility
- Accessibility features: Minimal Steps, One Level, Accessibility
Features
- Levels: One
- Stories: 1
- Entry location: Ground Floor
- Patio & porch: Deck
- Exterior features: Yard
Lot
- Features: Level, Trees
Details
- Parcel number: R164539
Construction
Type & style
- Home type: Condo
- Architectural style: Contemporary
- Property subtype: Residential, Condominium
Materials
- Cement Siding, Lap Siding
- Foundation: Concrete Perimeter
- Roof: Composition
Condition
- Resale
- New construction: No
- Year built: 1978
Utilities & green energy
- Sewer: Public Sewer
- Water: Public
Community & neighborhood
Security
- Security features: Sidewalk
Location
- Region: Gresham
HOA & financial
HOA
- Has HOA: Yes
- HOA fee: $350 monthly
- Amenities included: Exterior Maintenance, Laundry, Maintenance Grounds, Pool, Sewer, Trash, Water
Other
Other facts
- Listing terms: Cash,Conventional
- Road surface type: Paved
Price history
| Date | Event | Price |
|---|---|---|
| 8/4/2025 | Sold | $225,000$264/sqft |
Source: | ||
| 7/3/2025 | Pending sale | $225,000$264/sqft |
Source: | ||
| 5/18/2025 | Price change | $225,000-4.3%$264/sqft |
Source: | ||
| 3/15/2025 | Listed for sale | $235,000+38.6%$276/sqft |
Source: | ||
| 11/16/2017 | Sold | $169,500+6%$199/sqft |
Source: | ||
Public tax history
| Year | Property taxes | Tax assessment |
|---|---|---|
| 2025 | $2,261 +4.5% | $111,100 +3% |
| 2024 | $2,164 +9.8% | $107,870 +3% |
| 2023 | $1,972 +2.9% | $104,730 +3% |
Find assessor info on the county website
Neighborhood: Hollybrook
Nearby schools
GreatSchools rating
- 7/10East Gresham Elementary SchoolGrades: K-5Distance: 1.1 mi
- 2/10Dexter Mccarty Middle SchoolGrades: 6-8Distance: 1.2 mi
- 4/10Gresham High SchoolGrades: 9-12Distance: 1 mi
Schools provided by the listing agent
- Elementary: East Gresham
- Middle: Dexter Mccarty
- High: Gresham
Source: RMLS (OR). This data may not be complete. We recommend contacting the local school district to confirm school assignments for this home.
Get a cash offer in 3 minutes
Find out how much your home could sell for in as little as 3 minutes with a no-obligation cash offer.
Estimated market value
$222,200
Get a cash offer in 3 minutes
Find out how much your home could sell for in as little as 3 minutes with a no-obligation cash offer.
Estimated market value
$222,200



