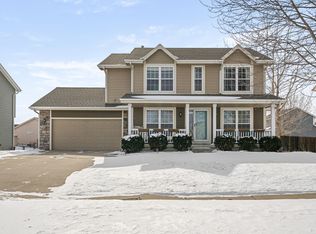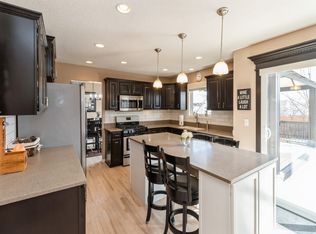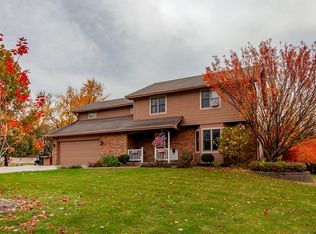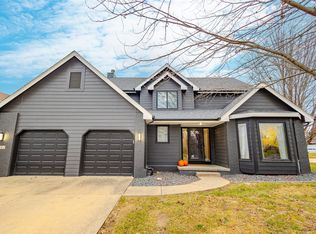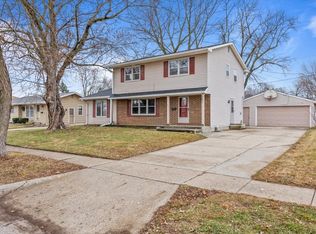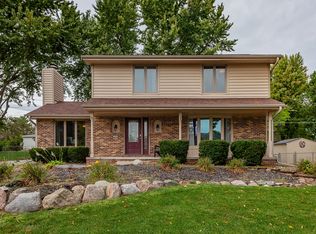Call the homeowner directly at (319) 304-6078 to schedule a showing.
You don't want to miss out on this marvelous 3-bedroom 2-story walk-out in a very conveniently located Ankeny neighborhood. The curb appeal is great! It's on a large corner lot with an irrigated lawn, mature trees and a large covered front porch with room for your outdoor furniture. Inside, the main living area includes a spacious living room, an open dining area and a great kitchen. The living room includes an oak and tile fireplace that's flanked with windows that provide plenty of natural sunlight. The adjacent dining area is just right for hosting family and friends. It includes a sliding door to a treated wood deck that will be perfect for grilling and outdoor entertaining. The deck provides an excellent view across the large flat backyard and is enclosed with a combination of chain link and wood privacy fences. Back inside, the kitchen has more than ample cupboard and counter space. You'll appreciate the peninsula style breakfast bar, a corner pantry and a built-in desk. The stainless appliances are included. This level also features a half bath and a bonus room that can serve as a formal living room, a dining room or a home office. There's also an exit to the heated 3-car garage with lots of extra storage space in the attic above, a floor drain, a sink, and a utility door with screened storm door to the backyard. There's also an additional concrete parking pad along side the garage. Back inside, you'll find the master bedroom suite on the upper level of the home. It boasts a vaulted ceiling, a walk-in closet and an en-suite bathroom with dual sinks, a jetted tub and a step-in shower. There are 2 more bedrooms on this level and another full bath. The laundry is on this floor and the washer and dryer are negotiable. There's more great space on the lower level including a family room and recreation room. There's also a half bath and unfinished storage space. A hinged door exit will take you out to the backyard. Most rooms are wired for ethernet, including the garage! The A/C and furnace were new in 2020, upstairs carpet was replaced in 2022, and the family room carpet was new in 2021. In Spring of 2023 the attic was air sealed and re-insulated. Lots of grade school kids in the area and the location is across the street from the bus stop. The location is great with fast access to Target, Walmart, restaurants, golfing, retail, parks, trails and minutes from The District and the lake! Don't miss out!
Property Improvements- 2 Exterior Doors and 3 Larson Storm Doors - 2022, Insulation and Decking Added Above 3rd Stall of Garage - 2023, R-60 Insulation 18 Inches Added to Attic - 2023, Retro-Foam Installed in All Exterior Walls - 2023, Radon Mitigation System Added - 2022, New Garage Door Opener - 2023, Foam-Core Backed Vinyl Siding With Transferrable Warranty - 2023, Closed Cell Foam Added to All of Rim Joist in Basement - 2023, Driveway and Side Slab Concrete Leveled - 2023, GE Dishwasher Installed - 2023
For sale by owner
$475,000
159 SE 33rd St, Ankeny, IA 50021
3beds
2,266sqft
Est.:
SingleFamily
Built in 2002
0.28 Acres Lot
$-- Zestimate®
$210/sqft
$-- HOA
What's special
Unfinished storage spaceBuilt-in deskLarge corner lotMature treesWalk-in closetPlenty of natural sunlightCorner pantry
What the owner loves about this home
Walk through every inch of our home online with the amazing 3D Virtual Open House by clicking "View 3D Tour" on the image. To buy this home, contact me directly by calling the number next to "Property Owner" below.
- 782 days |
- 359 |
- 7 |
Listed by:
Property Owner (319) 304-6078
Facts & features
Interior
Bedrooms & bathrooms
- Bedrooms: 3
- Bathrooms: 4
- Full bathrooms: 2
- 1/2 bathrooms: 2
Heating
- Forced air, Gas
Cooling
- Central
Appliances
- Included: Dishwasher, Garbage disposal, Microwave, Range / Oven, Refrigerator
Features
- Flooring: Carpet, Hardwood, Linoleum / Vinyl
- Basement: Finished
- Has fireplace: Yes
Interior area
- Total interior livable area: 2,266 sqft
Property
Parking
- Total spaces: 3
- Parking features: Garage - Attached, Off-street
Features
- Exterior features: Stone, Vinyl
Lot
- Size: 0.28 Acres
Details
- Parcel number: 18100626093974
Construction
Type & style
- Home type: SingleFamily
- Architectural style: Conventional
Materials
- masonry
- Foundation: Concrete
- Roof: Asphalt
Condition
- New construction: No
- Year built: 2002
Community & HOA
Location
- Region: Ankeny
Financial & listing details
- Price per square foot: $210/sqft
- Tax assessed value: $341,500
- Annual tax amount: $5,822
- Date on market: 11/15/2023
Estimated market value
Not available
Estimated sales range
Not available
$2,178/mo
Price history
Price history
| Date | Event | Price |
|---|---|---|
| 1/21/2025 | Price change | $475,000+20.3%$210/sqft |
Source: Owner Report a problem | ||
| 11/30/2023 | Price change | $394,999-1.3%$174/sqft |
Source: Owner Report a problem | ||
| 11/15/2023 | Listed for sale | $399,999+17.6%$177/sqft |
Source: Owner Report a problem | ||
| 7/18/2022 | Sold | $340,000+0%$150/sqft |
Source: Public Record Report a problem | ||
| 6/14/2022 | Pending sale | $339,900$150/sqft |
Source: Owner Report a problem | ||
Public tax history
Public tax history
| Year | Property taxes | Tax assessment |
|---|---|---|
| 2024 | $5,822 +3.7% | $341,500 |
| 2023 | $5,612 +1.1% | $341,500 +22.1% |
| 2022 | $5,550 -0.1% | $279,600 |
Find assessor info on the county website
BuyAbility℠ payment
Est. payment
$3,062/mo
Principal & interest
$2298
Property taxes
$598
Home insurance
$166
Climate risks
Neighborhood: 50021
Nearby schools
GreatSchools rating
- 7/10Southeast Elementary SchoolGrades: K-5Distance: 1.8 mi
- 7/10Southview Middle SchoolGrades: 8-9Distance: 1.8 mi
- 7/10Ankeny High SchoolGrades: 10-12Distance: 1.9 mi
- Loading
