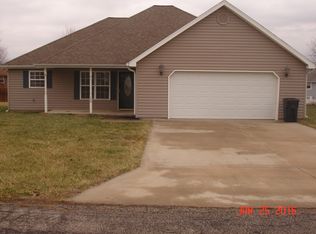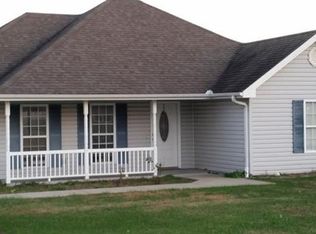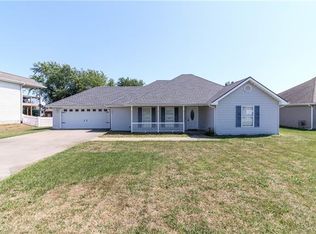Sold
Price Unknown
159 SE 1181st Rd, Knob Noster, MO 65336
3beds
1,486sqft
Single Family Residence
Built in 2004
9,051.77 Square Feet Lot
$230,800 Zestimate®
$--/sqft
$1,494 Estimated rent
Home value
$230,800
$150,000 - $355,000
$1,494/mo
Zestimate® history
Loading...
Owner options
Explore your selling options
What's special
This beautifully spacious 3 bedroom 2 bath home offers ample space both inside and out. The open floor plan seamlessly connects living space for modern living and functionality to the home. The kitchen has a peninsula island, abundant cabinet storage, and expansive counter space, perfect for cooking and gatherings. All Appliances are included, including the washer and dryer, but excluding the microwave. The living room is spacious with floor to ceiling windows, gas fireplace and a cathedral ceiling. The living room seamlessly connects to the outdoors with a convenient door leading to a charming patio. From there, you can take in the stunning views of the expansive backyard, offering endless opportunities for outdoor living, relaxation, and entertaining. The Primary Bedroom is generously sized, bright and has a walk-in closet. The large en-suite bathroom features double sinks, a walk-in shower, a linen closet and a luxurious jetted tub. This home is a must-see for anyone seeking comfort, space, and convenience! Seller is installing new carpet in the bedrooms, hopefully before closing and has just freshly painted most of the interior.
Zillow last checked: 8 hours ago
Listing updated: April 03, 2025 at 12:59pm
Listed by:
Lori A Waner, PC 660-624-0107,
Elite Realty 660-747-8181
Bought with:
Non Member Non Member
Non Member Office
Source: WCAR MO,MLS#: 99194
Facts & features
Interior
Bedrooms & bathrooms
- Bedrooms: 3
- Bathrooms: 2
- Full bathrooms: 2
Kitchen
- Features: Custom Built Cabinet
Heating
- Electric, Heat Pump
Cooling
- Central Air
Appliances
- Included: Dishwasher, Electric Oven/Range, Disposal, Dryer, Washer, Electric Water Heater
- Laundry: Main Level
Features
- Entrance Foyer
- Flooring: Carpet, Laminate, Tile
- Has basement: No
- Number of fireplaces: 1
- Fireplace features: Artificial, Gas, Living Room
Interior area
- Total structure area: 1,486
- Total interior livable area: 1,486 sqft
- Finished area above ground: 1,486
Property
Parking
- Total spaces: 2
- Parking features: Attached
- Attached garage spaces: 2
Features
- Patio & porch: Patio
Lot
- Size: 9,051 sqft
Construction
Type & style
- Home type: SingleFamily
- Architectural style: Ranch
- Property subtype: Single Family Residence
Materials
- Vinyl Siding
- Foundation: Slab
- Roof: Composition
Condition
- New construction: No
- Year built: 2004
Utilities & green energy
- Gas: City Gas
- Sewer: Public Sewer
- Water: Public
Green energy
- Energy efficient items: Ceiling Fans
Community & neighborhood
Location
- Region: Knob Noster
- Subdivision: Villages @ WAF
HOA & financial
HOA
- Has HOA: Yes
- HOA fee: $125 annually
Price history
| Date | Event | Price |
|---|---|---|
| 4/1/2025 | Sold | -- |
Source: | ||
| 2/20/2025 | Pending sale | $229,900$155/sqft |
Source: | ||
| 1/17/2025 | Price change | $229,900-2.2%$155/sqft |
Source: | ||
| 12/17/2024 | Listed for sale | $235,000$158/sqft |
Source: | ||
| 9/5/2018 | Sold | -- |
Source: | ||
Public tax history
Tax history is unavailable.
Neighborhood: 65336
Nearby schools
GreatSchools rating
- 9/10Knob Noster Elementary SchoolGrades: K-5Distance: 2.5 mi
- 9/10Knob Noster Middle SchoolGrades: 6-8Distance: 2.5 mi
- 8/10Knob Noster High SchoolGrades: 9-12Distance: 2.6 mi
Schools provided by the listing agent
- District: Knob Noster
Source: WCAR MO. This data may not be complete. We recommend contacting the local school district to confirm school assignments for this home.
Sell with ease on Zillow
Get a Zillow Showcase℠ listing at no additional cost and you could sell for —faster.
$230,800
2% more+$4,616
With Zillow Showcase(estimated)$235,416


