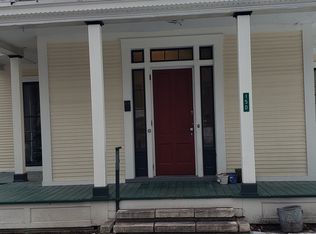Closed
Listed by:
Karen Heath,
Four Seasons Sotheby's Int'l Realty 802-774-7007
Bought with: Casella Real Estate
$449,500
159 South Main Street, Wallingford, VT 05773
5beds
3,552sqft
Single Family Residence
Built in 1890
0.25 Acres Lot
$492,700 Zestimate®
$127/sqft
$3,059 Estimated rent
Home value
$492,700
$325,000 - $769,000
$3,059/mo
Zestimate® history
Loading...
Owner options
Explore your selling options
What's special
The Queen Anne style home draws from many different aesthetic historical eras. These artistic houses are covered in intricate detailing, trim, and latticework and known for their dynamic, asymmetrical facades. Queen Anne architecture features multi-gabled steeply pitched roofs, projecting dormers and large windows. The gables in this home which intersect the redslate-covered roof are sheathed with patterned shingles painted with three different colors lending to the fanciful gaiety of the home. A large porch paired with fluted, Doric Columns rises to the dentilated cornice runs the length of the facade and extends past it, wrapping around the north and south sides. This porch welcomes you from the sidewalk to the double door entrance. Inside you are greeted by high ceilings, beautiful intricate woodwork, ornate marble fireplace, wood parquet floors, stained glass windows, built-ins and many more period details. With eleven rooms over three finished floors of living space there is room for everyone and or the option for an in-home business endeavor. The modern kitchen features attractive cabinetry, quartz counter tops, subway tile backsplash, walk in pantry and opens to large informal eating area. This home has been well loved and maintained by the current owner with many updates, such as; heat pumps, newer boiler, refinished wood floors, bathroom remodel and more. The Town of Wallingford offers a small town experience with conveniences and is close to outdoor recreation.
Zillow last checked: 8 hours ago
Listing updated: June 23, 2024 at 09:47am
Listed by:
Karen Heath,
Four Seasons Sotheby's Int'l Realty 802-774-7007
Bought with:
Hughes Group Team
Casella Real Estate
Source: PrimeMLS,MLS#: 4989733
Facts & features
Interior
Bedrooms & bathrooms
- Bedrooms: 5
- Bathrooms: 2
- Full bathrooms: 1
- 3/4 bathrooms: 1
Heating
- Propane, Oil, Pellet Stove, Baseboard, Electric, Heat Pump, Hot Water, Zoned, Radiator, Gas Stove
Cooling
- Mini Split
Appliances
- Included: Dishwasher, Disposal, Dryer, Microwave, Electric Range, Refrigerator, Washer, Owned Water Heater
- Laundry: 2nd Floor Laundry, In Basement
Features
- Ceiling Fan(s), Dining Area, Hearth, Lead/Stain Glass, Natural Light, Natural Woodwork, Walk-In Closet(s)
- Flooring: Hardwood, Laminate, Softwood, Wood
- Basement: Bulkhead,Concrete Floor,Crawl Space,Full,Interior Stairs,Storage Space,Unfinished,Interior Entry
- Attic: Walk-up
- Number of fireplaces: 2
- Fireplace features: 2 Fireplaces
Interior area
- Total structure area: 5,795
- Total interior livable area: 3,552 sqft
- Finished area above ground: 3,552
- Finished area below ground: 0
Property
Parking
- Total spaces: 2
- Parking features: Paved
- Garage spaces: 2
Features
- Levels: 3
- Stories: 3
- Patio & porch: Covered Porch
- Exterior features: Natural Shade
- Fencing: Dog Fence
- Frontage length: Road frontage: 200
Lot
- Size: 0.25 Acres
- Features: Corner Lot, Curbing, Landscaped, Level, Sidewalks
Details
- Zoning description: Mixed Use
Construction
Type & style
- Home type: SingleFamily
- Architectural style: Victorian
- Property subtype: Single Family Residence
Materials
- Wood Frame
- Foundation: Brick, Marble, Stone, Stone w/ Skim Coating
- Roof: Membrane,Slate
Condition
- New construction: No
- Year built: 1890
Utilities & green energy
- Electric: 200+ Amp Service, Circuit Breakers
- Sewer: Public Sewer
- Utilities for property: Cable, Propane
Community & neighborhood
Security
- Security features: Smoke Detector(s)
Location
- Region: Wallingford
Other
Other facts
- Road surface type: Paved
Price history
| Date | Event | Price |
|---|---|---|
| 6/20/2024 | Sold | $449,500$127/sqft |
Source: | ||
| 5/31/2024 | Contingent | $449,500$127/sqft |
Source: | ||
| 4/1/2024 | Listed for sale | $449,500$127/sqft |
Source: | ||
Public tax history
Tax history is unavailable.
Neighborhood: 05773
Nearby schools
GreatSchools rating
- 6/10Wallingford Village SchoolGrades: PK-6Distance: 0.1 mi
- 4/10Mill River Usd #40Grades: 7-12Distance: 5.4 mi
Schools provided by the listing agent
- Elementary: Wallingford Elementary
- Middle: Mill River Union High School
- High: Mill River Union High School
Source: PrimeMLS. This data may not be complete. We recommend contacting the local school district to confirm school assignments for this home.

Get pre-qualified for a loan
At Zillow Home Loans, we can pre-qualify you in as little as 5 minutes with no impact to your credit score.An equal housing lender. NMLS #10287.
