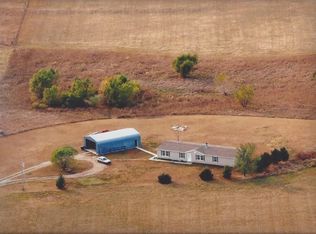Sold
Price Unknown
159 S Hillside Rd, Wellington, KS 67152
3beds
1,792sqft
Single Family Offsite Built
Built in 1999
6.3 Acres Lot
$303,000 Zestimate®
$--/sqft
$1,294 Estimated rent
Home value
$303,000
Estimated sales range
Not available
$1,294/mo
Zestimate® history
Loading...
Owner options
Explore your selling options
What's special
Welcome to your slice of countryside serenity! With a fresh new roof and recently updated interior, including sleek new flooring, all new doors & light fixtures, new pex plumbing, and fresh coat of paint, this house is eager to meet its new owners. Step inside to discover a spacious 1,792 square foot layout featuring three inviting bedrooms. Alongside, there are two pristine bathrooms, completely renovated to add a touch of modern comfort to daily routines. The heart of the home, the kitchen, is a show-stealer with all-new appliances and new island ready to inspire your culinary adventures. Venture outside, and you'll find more than just a plot of land. The 6.3 acre property includes a 48' x 36' barn with concrete floors and electricity. It does need some tender love and care, but imagine the possibilities—transform it into a workshop, a studio, or keep it as a haven for your gardening tools or animals. Living here means you're just a stone's throw from convenience too. Swift access to the turnpike and just a half-mile jaunt to Highway 160 make it easy to connect to wherever you need to be, yet far enough to maintain that peaceful, rural charm.
Zillow last checked: 8 hours ago
Listing updated: May 24, 2025 at 05:21am
Listed by:
April Wiens 316-641-4899,
Heritage 1st Realty
Source: SCKMLS,MLS#: 653962
Facts & features
Interior
Bedrooms & bathrooms
- Bedrooms: 3
- Bathrooms: 2
- Full bathrooms: 2
Primary bedroom
- Description: Carpet
- Level: Main
- Area: 187.78
- Dimensions: 14'1 X 13'4
Bedroom
- Description: Carpet
- Level: Main
- Area: 150.46
- Dimensions: 11'6 X 13'1
Bedroom
- Description: Carpet
- Level: Main
- Area: 146.51
- Dimensions: 11'5 X 12'10
Family room
- Description: Luxury Vinyl
- Level: Main
- Area: 190.19
- Dimensions: 13'11 X 13'8
Kitchen
- Description: Luxury Vinyl
- Level: Main
- Area: 200.61
- Dimensions: 15'4 X 13'1
Living room
- Description: Carpet
- Level: Main
- Area: 403.49
- Dimensions: 23'2 X 17'5
Heating
- Forced Air
Cooling
- Central Air, Electric
Appliances
- Included: Dishwasher, Microwave, Refrigerator, Range
- Laundry: Main Level, Laundry Room, 220 equipment
Features
- Walk-In Closet(s)
- Basement: None
- Number of fireplaces: 1
- Fireplace features: One, Decorative
Interior area
- Total interior livable area: 1,792 sqft
- Finished area above ground: 1,792
- Finished area below ground: 0
Property
Parking
- Parking features: None
Features
- Levels: One
- Stories: 1
- Exterior features: Guttering - ALL, Irrigation Well
Lot
- Size: 6.30 Acres
- Features: Standard
Details
- Additional structures: Above Ground Outbuilding(s), Storm Shelter
- Parcel number: 1451500000004.000
Construction
Type & style
- Home type: SingleFamily
- Property subtype: Single Family Offsite Built
Materials
- Frame
- Foundation: None, Mobile/Mfd-Perm Found.
- Roof: Composition
Condition
- Year built: 1999
Utilities & green energy
- Gas: Propane
- Water: Lagoon, Rural Water
- Utilities for property: Propane
Community & neighborhood
Location
- Region: Wellington
- Subdivision: NONE LISTED ON TAX RECORD
HOA & financial
HOA
- Has HOA: No
Other
Other facts
- Ownership: Individual
- Road surface type: Unimproved
Price history
Price history is unavailable.
Public tax history
| Year | Property taxes | Tax assessment |
|---|---|---|
| 2025 | -- | $8,575 -0.8% |
| 2024 | -- | $8,646 -62.8% |
| 2023 | -- | $23,219 +12.9% |
Find assessor info on the county website
Neighborhood: 67152
Nearby schools
GreatSchools rating
- 5/10Eisenhower Elementary SchoolGrades: PK-5Distance: 6.3 mi
- 3/10Wellington Middle SchoolGrades: 6-8Distance: 5.3 mi
- 4/10Wellington High SchoolGrades: 9-12Distance: 4.6 mi
Schools provided by the listing agent
- Elementary: Eisenhower
- Middle: Wellington
- High: Wellington
Source: SCKMLS. This data may not be complete. We recommend contacting the local school district to confirm school assignments for this home.
