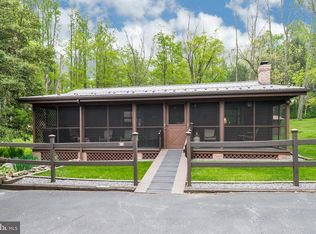Sold for $350,000 on 07/29/25
$350,000
159 Rudloff Ln, Mohnton, PA 19540
3beds
1,650sqft
Single Family Residence
Built in 1935
1.33 Acres Lot
$359,100 Zestimate®
$212/sqft
$2,362 Estimated rent
Home value
$359,100
$341,000 - $377,000
$2,362/mo
Zestimate® history
Loading...
Owner options
Explore your selling options
What's special
Fully Renovated Home on 1.33 Acres in Mohnton – Move-In Ready! Welcome to this beautifully redone home nestled on 1.33 private acres in the desirable Governor Mifflin School District. Every detail has been thoughtfully updated—new roof, windows, siding, kitchen, floors, bathrooms, decks, driveway, mechanicals, and more offering you the comfort and peace of mind of a truly move-in ready property. The main level features an open-concept layout with gorgeous, durable LVP flooring throughout, perfect for both everyday living and entertaining. The brand-new kitchen shines with modern finishes and flows effortlessly into the living and dining areas. Main floor features the laundry room/powder room as well. Upstairs, the owner's suite offers a relaxing retreat complete with a private full bathroom. Two additional spacious bedrooms and a second full bathroom provide plenty of room for family or guests. Stay comfortable year-round with high-efficiency ductless mini-split systems offering both heating and central air conditioning. Step outside and enjoy the brand-new decks, perfect for morning coffee or evening gatherings, all while surrounded by the peace and privacy of your expansive property. Don't miss your chance to own a like-new home with land in a prime location—schedule your private tour today!
Zillow last checked: 8 hours ago
Listing updated: July 29, 2025 at 05:13am
Listed by:
Jeroen Harmsen 610-763-5179,
RE/MAX Of Reading
Bought with:
Jeffrey Ricketts, RS319966
Coldwell Banker Realty
Source: Bright MLS,MLS#: PABK2056536
Facts & features
Interior
Bedrooms & bathrooms
- Bedrooms: 3
- Bathrooms: 3
- Full bathrooms: 2
- 1/2 bathrooms: 1
- Main level bathrooms: 1
Primary bedroom
- Features: Bathroom - Walk-In Shower, Attached Bathroom
- Level: Upper
Bedroom 2
- Level: Upper
Bedroom 3
- Level: Upper
Primary bathroom
- Level: Upper
Bathroom 2
- Level: Upper
Dining room
- Level: Main
Kitchen
- Features: Countertop(s) - Quartz
- Level: Main
Laundry
- Level: Main
Living room
- Level: Main
Heating
- Heat Pump, Forced Air, Electric
Cooling
- Ductless, Electric
Appliances
- Included: Water Heater
- Laundry: Main Level, Laundry Room
Features
- Basement: Partial
- Has fireplace: No
Interior area
- Total structure area: 1,650
- Total interior livable area: 1,650 sqft
- Finished area above ground: 1,650
- Finished area below ground: 0
Property
Parking
- Total spaces: 1
- Parking features: Garage Faces Side, Attached
- Attached garage spaces: 1
Accessibility
- Accessibility features: None
Features
- Levels: Two
- Stories: 2
- Pool features: None
Lot
- Size: 1.33 Acres
Details
- Additional structures: Above Grade, Below Grade
- Parcel number: 39438520806262
- Zoning: RES
- Special conditions: Standard
Construction
Type & style
- Home type: SingleFamily
- Architectural style: Cape Cod,Traditional,Beaux Arts
- Property subtype: Single Family Residence
Materials
- Frame
- Foundation: Block
- Roof: Architectural Shingle
Condition
- New construction: No
- Year built: 1935
Utilities & green energy
- Sewer: On Site Septic
- Water: Well
Community & neighborhood
Location
- Region: Mohnton
- Subdivision: None Available
- Municipality: CUMRU TWP
Other
Other facts
- Listing agreement: Exclusive Right To Sell
- Listing terms: Cash,Conventional,FHA,VA Loan
- Ownership: Fee Simple
Price history
| Date | Event | Price |
|---|---|---|
| 7/29/2025 | Sold | $350,000-6.6%$212/sqft |
Source: | ||
| 6/6/2025 | Pending sale | $374,777$227/sqft |
Source: | ||
| 6/6/2025 | Listing removed | $374,777$227/sqft |
Source: | ||
| 5/12/2025 | Listed for sale | $374,777+435.4%$227/sqft |
Source: | ||
| 9/10/2024 | Sold | $70,000$42/sqft |
Source: Public Record Report a problem | ||
Public tax history
| Year | Property taxes | Tax assessment |
|---|---|---|
| 2025 | $2,754 +3.2% | $58,000 |
| 2024 | $2,669 +2.9% | $58,000 |
| 2023 | $2,594 +2.6% | $58,000 |
Find assessor info on the county website
Neighborhood: 19540
Nearby schools
GreatSchools rating
- 5/10Brecknock El SchoolGrades: K-4Distance: 2.6 mi
- 4/10Governor Mifflin Middle SchoolGrades: 7-8Distance: 2.4 mi
- 6/10Governor Mifflin Senior High SchoolGrades: 9-12Distance: 2.5 mi
Schools provided by the listing agent
- District: Governor Mifflin
Source: Bright MLS. This data may not be complete. We recommend contacting the local school district to confirm school assignments for this home.

Get pre-qualified for a loan
At Zillow Home Loans, we can pre-qualify you in as little as 5 minutes with no impact to your credit score.An equal housing lender. NMLS #10287.
Sell for more on Zillow
Get a free Zillow Showcase℠ listing and you could sell for .
$359,100
2% more+ $7,182
With Zillow Showcase(estimated)
$366,282