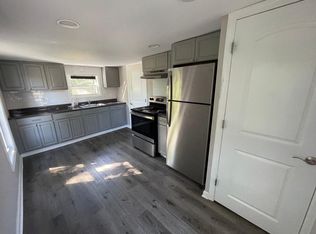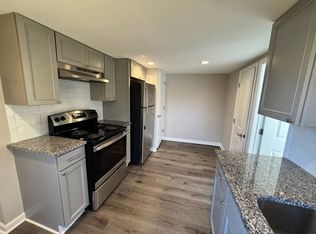Nestled on 1.5 acres in Robbinsville, this magnificent stone front farmhouse is set back behind stately stone columns, and a horseshoe driveway in the Hillside Terrace section of Robbinsville. An original section of the home was built by one of the early families of Washington Twp., as a wedding gift for his daughter. The home was then added onto in the 1900~s. The perfect home for entertaining, lovingly updated and maintained this chic farmhouse features 3 beds and 1 ~1/2 baths and approximately 2392 sq ft., three fireplaces wood burning and gas. All original wide plank wood floors. It boasts copper gutters and a composite slate roof. Enter through the dutch front door into an impressive foyer flanked by the formal living room and office/den. The living room is elegant in all of its details with crown molding, large windows all around and a marble fireplace. The den/office has a more relaxed vibe with its full wall brick fireplace, wood paneling and a magnificent sun lit bay window. The large formal dining room boasts a fireplace with imported Giverny Monet tiles, and french doors that bring in tons of natural light leading out to a brand new deck, the perfect setting for entertaining. Also perfect for alfresco dining is a covered side porch off the dining room with a slate walkway leading to the pool through meticulously maintained gardens. Designer chefs kitchen with all stainless appliances, including a Viking range and Liebherr stainless commercial refrigerator, granite counters and a terracotta tile floor. Custom painted by local artist and designer Robert Varga, with a large glass picture window spanning the side wall and overlooking the gardens and the pool. Upstairs the wide plank wood flooring continues with 3 bedrooms, cedar lined closets, stunning custom marble and tile bath a full stone accent wall in the master, a large walk in closet, and a walk up attic for additional storage. Not to be missed, the 1.5 private acres, fenced in, large pool
This property is off market, which means it's not currently listed for sale or rent on Zillow. This may be different from what's available on other websites or public sources.


