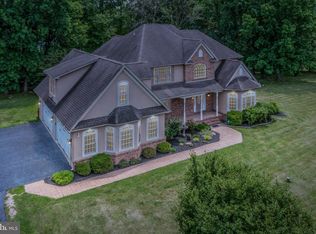Sold for $565,000 on 05/22/24
$565,000
159 Riverside Dr, Elkton, MD 21921
6beds
4,866sqft
Single Family Residence
Built in 1970
1.36 Acres Lot
$600,800 Zestimate®
$116/sqft
$3,734 Estimated rent
Home value
$600,800
$529,000 - $679,000
$3,734/mo
Zestimate® history
Loading...
Owner options
Explore your selling options
What's special
Beautiful Community! Park lot setting, sit on the back porch and watch the wildlife as this property backs up to Big Elk Creek. Roof replaced in 2015, new windows, new A/C, and new pool pump. Totally remodeled kitchen with soft close cabinets, remodeled master bath with rain fall walk in tiled shower. Master bedroom cedar lined wall in closet. 5 bedrooms upstairs and 2 full baths. On the main floor you have a spacious foyer, formal living & dining room with built in corner cabinets. The side entrance has a living room with built I cabinets the kitchen has an eating area and family room all open. The main floor also has a bonus room for a guest bedroom or office, along with another full bath. The basement has interior and exterior entrance’s and is 3/4 finished with a large storage area. 32’ x 16’ In ground pool, surrounded by a concrete patio, hard top gazebo and in the ground fire pit, the outdoor entertaining area is completed with an outdoor kitchen that has a black stone flattop natural gas grill. The extended driveway has ample room for all of your toys. There is an oversized 2 car garage with a 30amp service. This home has hosted many family events!
Zillow last checked: 8 hours ago
Listing updated: May 23, 2024 at 04:05am
Listed by:
Norman Domingo 888-838-9044,
XRealty.NET LLC
Bought with:
Amy Shertzer, 659675
American Premier Realty, LLC
Source: Bright MLS,MLS#: MDCC2010552
Facts & features
Interior
Bedrooms & bathrooms
- Bedrooms: 6
- Bathrooms: 3
- Full bathrooms: 3
- Main level bathrooms: 1
- Main level bedrooms: 1
Basement
- Area: 1200
Heating
- Other, Natural Gas
Cooling
- Central Air, Electric
Appliances
- Included: Microwave, Built-In Range, Dryer, Energy Efficient Appliances, ENERGY STAR Qualified Washer, ENERGY STAR Qualified Dishwasher, ENERGY STAR Qualified Refrigerator, Exhaust Fan, Extra Refrigerator/Freezer, Ice Maker, Intercom, Self Cleaning Oven, Oven/Range - Electric, Water Conditioner - Owned, Electric Water Heater
- Laundry: Main Level
Features
- Attic, Cedar Closet(s), Ceiling Fan(s), Curved Staircase, Dining Area, Family Room Off Kitchen, Formal/Separate Dining Room, Kitchen - Gourmet, Kitchen Island, Kitchen - Table Space, Primary Bath(s), Recessed Lighting, Store/Office, Upgraded Countertops, 9'+ Ceilings, Dry Wall
- Flooring: Carpet, Hardwood, Laminate, Wood
- Windows: Casement, Double Pane Windows, Energy Efficient, ENERGY STAR Qualified Windows, Low Emissivity Windows, Replacement, Screens
- Basement: Full,Partially Finished,Sump Pump,Walk-Out Access,Windows
- Number of fireplaces: 1
- Fireplace features: Brick, Glass Doors, Gas/Propane
Interior area
- Total structure area: 4,866
- Total interior livable area: 4,866 sqft
- Finished area above ground: 3,666
- Finished area below ground: 1,200
Property
Parking
- Total spaces: 2
- Parking features: Storage, Garage Faces Side, Garage Door Opener, Oversized, Asphalt, Private, Detached, Driveway, Off Street
- Garage spaces: 2
- Has uncovered spaces: Yes
Accessibility
- Accessibility features: None
Features
- Levels: Three and One Half
- Stories: 3
- Patio & porch: Deck, Porch, Patio, Screened
- Exterior features: Boat Storage, Lighting, Flood Lights, Sidewalks
- Has private pool: Yes
- Pool features: In Ground, Fenced, Private
- Fencing: Chain Link
- Has view: Yes
- View description: Creek/Stream, Garden
- Has water view: Yes
- Water view: Creek/Stream
- Frontage type: Road Frontage
Lot
- Size: 1.36 Acres
- Features: Backs to Trees, Front Yard, Poolside, Private, Rear Yard, Rural, Stream/Creek, Wooded, Vegetation Planting, Unknown Soil Type
Details
- Additional structures: Above Grade, Below Grade, Outbuilding
- Parcel number: 0803010961
- Zoning: UR
- Special conditions: Standard
Construction
Type & style
- Home type: SingleFamily
- Architectural style: Colonial
- Property subtype: Single Family Residence
Materials
- Frame, Metal Siding
- Foundation: Block
- Roof: Asphalt
Condition
- New construction: No
- Year built: 1970
Utilities & green energy
- Electric: 200+ Amp Service
- Sewer: Private Sewer
- Water: Well
- Utilities for property: Cable Connected, Cable Available, Natural Gas Available, Phone, Fiber Optic
Community & neighborhood
Location
- Region: Elkton
- Subdivision: Elkton
Other
Other facts
- Listing agreement: Exclusive Agency
- Listing terms: Conventional,Cash,FHA,FHVA,VA Loan
- Ownership: Fee Simple
Price history
| Date | Event | Price |
|---|---|---|
| 5/22/2024 | Sold | $565,000-1.7%$116/sqft |
Source: | ||
| 4/18/2024 | Pending sale | $575,000$118/sqft |
Source: | ||
| 2/16/2024 | Listed for sale | $575,000$118/sqft |
Source: | ||
| 2/13/2024 | Pending sale | $575,000$118/sqft |
Source: | ||
| 11/22/2023 | Price change | $575,000-1.7%$118/sqft |
Source: | ||
Public tax history
| Year | Property taxes | Tax assessment |
|---|---|---|
| 2025 | -- | $447,400 +8.6% |
| 2024 | $4,507 +4.4% | $411,800 +5.3% |
| 2023 | $4,317 +3.6% | $390,933 -5.1% |
Find assessor info on the county website
Neighborhood: 21921
Nearby schools
GreatSchools rating
- 3/10Gilpin Manor Elementary SchoolGrades: PK-5Distance: 0.8 mi
- 3/10Elkton Middle SchoolGrades: 6-8Distance: 0.6 mi
- 4/10Elkton High SchoolGrades: 9-12Distance: 0.6 mi
Schools provided by the listing agent
- District: Cecil County Public Schools
Source: Bright MLS. This data may not be complete. We recommend contacting the local school district to confirm school assignments for this home.

Get pre-qualified for a loan
At Zillow Home Loans, we can pre-qualify you in as little as 5 minutes with no impact to your credit score.An equal housing lender. NMLS #10287.
Sell for more on Zillow
Get a free Zillow Showcase℠ listing and you could sell for .
$600,800
2% more+ $12,016
With Zillow Showcase(estimated)
$612,816