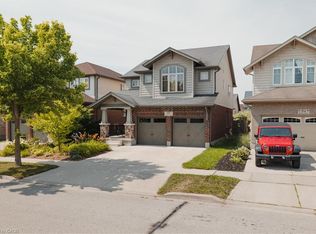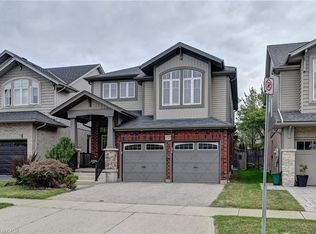Sold for $950,000
C$950,000
159 Riehm St, Kitchener, ON N2E 4L3
4beds
2,402sqft
Single Family Residence, Residential
Built in 2007
-- sqft lot
$-- Zestimate®
C$396/sqft
C$3,064 Estimated rent
Home value
Not available
Estimated sales range
Not available
$3,064/mo
Loading...
Owner options
Explore your selling options
What's special
Welcome to this beautiful 4-bedroom, 2.5-bathroom home in Kitchener! Ideally located in a family-friendly neighborhood, this spacious home is just minutes from top-rated schools, parks, shopping, and highways. The main level features a bright and inviting living room with large windows that fill the space with natural light. The modern kitchen is a chef’s dream, offering sleek black appliances, a spacious eat-in island, and plenty of cabinet storage. A convenient walkout to the backyard makes outdoor entertaining a breeze. The open-concept dining area flows seamlessly from the kitchen, providing the perfect setting for family meals and gatherings. Upstairs, you’ll find all four bedrooms, including a generously sized primary suite with a walk-in closet and a beautiful 4-piece ensuite. A second-level laundry room adds extra convenience, making chores effortless. With its prime location and thoughtful layout, this home is a must-see. Book your showing today!
Zillow last checked: 8 hours ago
Listing updated: August 21, 2025 at 12:20am
Listed by:
Tony Johal, Broker,
RE/MAX TWIN CITY REALTY INC.
Source: ITSO,MLS®#: 40707256Originating MLS®#: Cornerstone Association of REALTORS®
Facts & features
Interior
Bedrooms & bathrooms
- Bedrooms: 4
- Bathrooms: 3
- Full bathrooms: 2
- 1/2 bathrooms: 1
- Main level bathrooms: 1
Bedroom
- Level: Second
Bedroom
- Level: Second
Bedroom
- Level: Second
Other
- Level: Second
Bathroom
- Features: 2-Piece
- Level: Main
Bathroom
- Features: 4-Piece
- Level: Second
Bathroom
- Features: 4-Piece
- Level: Second
Basement
- Level: Basement
Dining room
- Level: Main
Foyer
- Level: Main
Kitchen
- Level: Main
Laundry
- Level: Second
Living room
- Level: Main
Other
- Description: WIC
- Level: Second
Heating
- Forced Air, Natural Gas
Cooling
- Central Air
Appliances
- Included: Water Heater, Water Softener, Dishwasher, Dryer, Refrigerator, Stove, Washer
Features
- Windows: Window Coverings
- Basement: Full,Unfinished
- Has fireplace: No
Interior area
- Total structure area: 2,401
- Total interior livable area: 2,401 sqft
- Finished area above ground: 2,401
Property
Parking
- Total spaces: 4
- Parking features: Attached Garage, Private Drive Double Wide
- Attached garage spaces: 2
- Uncovered spaces: 2
Features
- Frontage type: West
- Frontage length: 29.99
Lot
- Dimensions: 29.99 x
- Features: Urban, Near Golf Course, Highway Access, Library, Major Highway, Open Spaces, Park, Place of Worship, Playground Nearby, Public Transit, Quiet Area, Rec./Community Centre, School Bus Route, Schools, Shopping Nearby, Trails
Details
- Parcel number: 227274119
- Zoning: R
Construction
Type & style
- Home type: SingleFamily
- Architectural style: Two Story
- Property subtype: Single Family Residence, Residential
Materials
- Aluminum Siding, Brick
- Foundation: Poured Concrete
- Roof: Asphalt Shing
Condition
- 16-30 Years
- New construction: No
- Year built: 2007
Utilities & green energy
- Sewer: Sewer (Municipal)
- Water: Municipal-Metered
Community & neighborhood
Security
- Security features: Smoke Detector
Location
- Region: Kitchener
Price history
| Date | Event | Price |
|---|---|---|
| 5/20/2025 | Sold | C$950,000C$396/sqft |
Source: ITSO #40707256 Report a problem | ||
Public tax history
Tax history is unavailable.
Neighborhood: Laurentian West
Nearby schools
GreatSchools rating
No schools nearby
We couldn't find any schools near this home.

