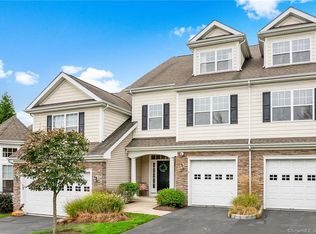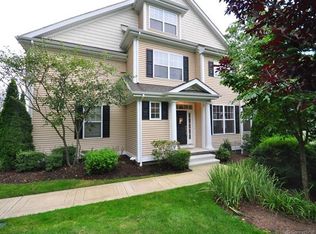SINGLE STORY RANCH With stunning Kitchen & Family room layout ! Downsizing? It wont feel like it in this beautiful floor plan - This is a to be built home and will be ready in 2021. You may pick from other homesites or plans. The master bedroom of the distinctive Bethel features a tray ceiling, two large walk-in closets, and a luxurious bath with a spacious shower with a seat, a soaking tub, a private toilet area, and a dual-sink vanity. But it all begins with an elegant entryway with a colonnade. The large dining room of this splendid home is sure to impress your dinner guests! Additional highlights include a spacious kitchen with a cathedral ceiling, an adjoining family room with a cathedral ceiling, a tucked-away laundry, and nine-foot ceilings throughout. Master bedroom with two walk-in closets and luxurious bath with spacious shower and soaking tub Elegant entry with colonnade opens to a large dining room sure to impress all your dinner guests
This property is off market, which means it's not currently listed for sale or rent on Zillow. This may be different from what's available on other websites or public sources.


