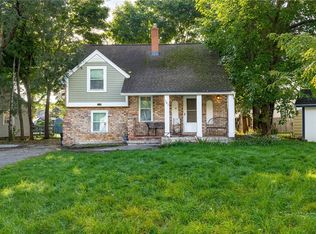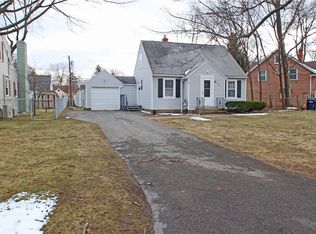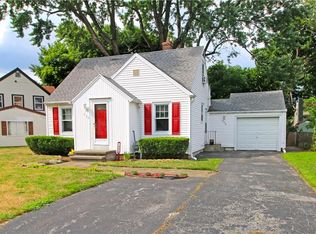Closed
$215,000
159 Ridgedale Cir, Rochester, NY 14616
3beds
1,200sqft
Single Family Residence
Built in 1949
0.32 Acres Lot
$224,100 Zestimate®
$179/sqft
$2,157 Estimated rent
Home value
$224,100
$211,000 - $238,000
$2,157/mo
Zestimate® history
Loading...
Owner options
Explore your selling options
What's special
Open House Fri. May 2nd 5:30-7pm & Sun. May 4th 12pm -1:30pm. Modern updates with fully fenced yard, this one is it! Brimming with curb appeal, you will be charmed as you enter. Roomy living room with easy to care for flooring flows seemly to the eating area with newer sliding glass door to the backyard! Stunning kitchen with white cabinets, stainless steel appliances, and generous counter space! Upstairs is host to the 3 bedrooms dressed in hardwoods and primary showcasing a walk-in closet! The remodeled full bath is filled with natural daylight! The lower level is a fan favorite offering the flex spaced you need! Perfect for extra living space, play room, office, or possible additional bedroom! Coveted back mudroom is pefrect for kicking off your shoes and doing laundry! Bonus features include vinyl windows through out and Greenlight! Large shed and additional attached storage area included! Delayed negotiations Tues. May 6th at noon.
Zillow last checked: 8 hours ago
Listing updated: June 10, 2025 at 01:34pm
Listed by:
Jenna C. May 585-626-0396,
Keller Williams Realty Greater Rochester,
James D White 585-503-4654,
Keller Williams Realty Greater Rochester
Bought with:
Courtney Schaller, 10401259392
RE/MAX Plus
Source: NYSAMLSs,MLS#: R1603511 Originating MLS: Rochester
Originating MLS: Rochester
Facts & features
Interior
Bedrooms & bathrooms
- Bedrooms: 3
- Bathrooms: 1
- Full bathrooms: 1
Heating
- Gas, Forced Air
Appliances
- Included: Dryer, Dishwasher, Gas Oven, Gas Range, Gas Water Heater, Refrigerator, Washer
Features
- Ceiling Fan(s), Den, Separate/Formal Living Room, Home Office, Kitchen/Family Room Combo, Living/Dining Room, Sliding Glass Door(s), Convertible Bedroom, Programmable Thermostat
- Flooring: Carpet, Hardwood, Tile, Varies
- Doors: Sliding Doors
- Windows: Thermal Windows
- Basement: Crawl Space
- Has fireplace: No
Interior area
- Total structure area: 1,200
- Total interior livable area: 1,200 sqft
Property
Parking
- Parking features: No Garage, Driveway
Features
- Levels: Two
- Stories: 2
- Patio & porch: Open, Patio, Porch
- Exterior features: Blacktop Driveway, Fully Fenced, Patio
- Fencing: Full
Lot
- Size: 0.32 Acres
- Dimensions: 161 x 85
- Features: Irregular Lot, Residential Lot
Details
- Parcel number: 2628000751400008001000
- Special conditions: Standard
Construction
Type & style
- Home type: SingleFamily
- Architectural style: Cape Cod,Split Level
- Property subtype: Single Family Residence
Materials
- Vinyl Siding
- Foundation: Block, Slab
- Roof: Asphalt
Condition
- Resale
- Year built: 1949
Utilities & green energy
- Sewer: Connected
- Water: Connected, Public
- Utilities for property: Cable Available, High Speed Internet Available, Sewer Connected, Water Connected
Community & neighborhood
Location
- Region: Rochester
- Subdivision: Ridgedale Colony Sec 02
Other
Other facts
- Listing terms: Cash,Conventional,FHA,VA Loan
Price history
| Date | Event | Price |
|---|---|---|
| 6/6/2025 | Sold | $215,000+53.7%$179/sqft |
Source: | ||
| 5/7/2025 | Pending sale | $139,900$117/sqft |
Source: | ||
| 5/1/2025 | Listed for sale | $139,900+33.9%$117/sqft |
Source: | ||
| 8/28/2019 | Sold | $104,450+16.2%$87/sqft |
Source: | ||
| 7/5/2019 | Pending sale | $89,900$75/sqft |
Source: RE/MAX Realty Group #R1206450 Report a problem | ||
Public tax history
| Year | Property taxes | Tax assessment |
|---|---|---|
| 2024 | -- | $90,000 |
| 2023 | -- | $90,000 -10% |
| 2022 | -- | $100,000 |
Find assessor info on the county website
Neighborhood: 14616
Nearby schools
GreatSchools rating
- 5/10Longridge SchoolGrades: K-5Distance: 1.2 mi
- 4/10Odyssey AcademyGrades: 6-12Distance: 1.3 mi
Schools provided by the listing agent
- District: Greece
Source: NYSAMLSs. This data may not be complete. We recommend contacting the local school district to confirm school assignments for this home.


