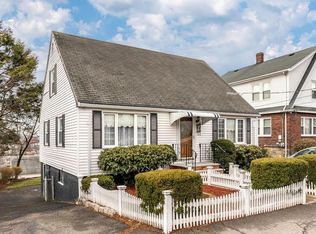This charming New England Cape on a quiet side street is the perfect entry into REVERE and Features includes hardwood floors, a lovely living room, eat in kitchen w/stainless steel appliances, gas range, granite countertops. Additional finished lower level offers TV room, BAR and separate Bathroom with steam shower. Direct walk out to the spacious flat backyard. Fantastic location and neighborhood, minutes to all major routes, shopping, heating replaced in 2019, electrical updated. Private Showings by Appointment only.
This property is off market, which means it's not currently listed for sale or rent on Zillow. This may be different from what's available on other websites or public sources.
