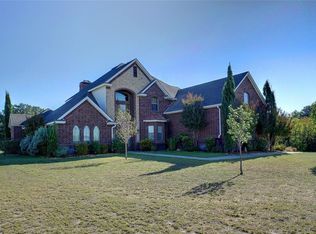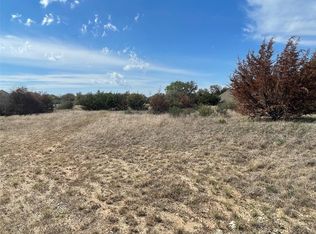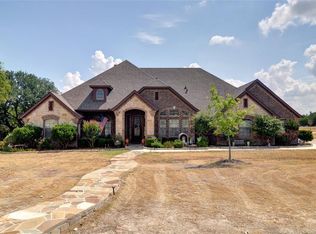Sold
Price Unknown
159 Rattling Antler Ct, Azle, TX 76020
4beds
2,400sqft
Single Family Residence
Built in 2003
2.65 Acres Lot
$643,800 Zestimate®
$--/sqft
$3,075 Estimated rent
Home value
$643,800
$592,000 - $702,000
$3,075/mo
Zestimate® history
Loading...
Owner options
Explore your selling options
What's special
GORGEOUS HOME WITH HIGH END UPDATES! This 4 bedroom, 2 bath home features high ceilings, wood floors, wood burning fireplace, plantation shutters, fresh paint & beautiful unique lighting fixtures! The island kitchen has quartz countertops, breakfast bar, walk in pantry & designer appliances, including the fridge! The primary ensuite has a sitting area, dual vanities, large shower, soaker tub, wonderful walk in closet. The spacious covered patio overlooks the inviting inground swimming pool and large, private backyard. There is plenty of room for entertaining! The large insulated workshop has electricity, separate office, and room for your RV & toys! This well maintained home has something for everyone and will not disappoint! Peaceful, easy country living at its finest! (Buyer to verify all measurements, SF, ISD)
Zillow last checked: 8 hours ago
Listing updated: April 25, 2025 at 07:50pm
Listed by:
Kay Rollins 0483488 817-637-6202,
Superior Real Estate Group 817-637-6202
Bought with:
Aaron Valencia
eXp Realty, LLC
Source: NTREIS,MLS#: 20724575
Facts & features
Interior
Bedrooms & bathrooms
- Bedrooms: 4
- Bathrooms: 2
- Full bathrooms: 2
Primary bedroom
- Features: Dual Sinks, Double Vanity, En Suite Bathroom, Garden Tub/Roman Tub, Sitting Area in Primary, Separate Shower, Walk-In Closet(s)
- Level: First
- Dimensions: 17 x 17
Bedroom
- Features: Split Bedrooms, Walk-In Closet(s)
- Level: First
- Dimensions: 11 x 12
Bedroom
- Features: Split Bedrooms
- Level: First
- Dimensions: 11 x 12
Bedroom
- Features: Split Bedrooms
- Level: First
- Dimensions: 10 x 11
Breakfast room nook
- Level: First
- Dimensions: 12 x 7
Den
- Features: Ceiling Fan(s)
- Level: First
- Dimensions: 17 x 18
Dining room
- Level: First
- Dimensions: 12 x 12
Kitchen
- Features: Breakfast Bar, Built-in Features, Eat-in Kitchen, Kitchen Island, Solid Surface Counters, Walk-In Pantry
- Level: First
- Dimensions: 13 x 12
Living room
- Features: Fireplace
- Level: First
- Dimensions: 18 x 19
Utility room
- Features: Built-in Features, Pantry
- Level: First
- Dimensions: 9 x 6
Heating
- Central, Electric
Cooling
- Central Air, Electric
Appliances
- Included: Dishwasher, Electric Range, Refrigerator
- Laundry: Washer Hookup, Electric Dryer Hookup, Laundry in Utility Room
Features
- Chandelier, Decorative/Designer Lighting Fixtures, Eat-in Kitchen, High Speed Internet, Kitchen Island, Open Floorplan, Cable TV, Walk-In Closet(s)
- Flooring: Carpet, Wood
- Windows: Plantation Shutters, Window Coverings
- Has basement: No
- Number of fireplaces: 1
- Fireplace features: Living Room, Masonry, Wood Burning
Interior area
- Total interior livable area: 2,400 sqft
Property
Parking
- Total spaces: 4
- Parking features: Additional Parking, Concrete, Drive Through, Driveway, Garage Faces Front, Garage, Garage Door Opener, Inside Entrance, Kitchen Level, Oversized, RV Garage, Garage Faces Side, Storage, Boat, RV Access/Parking
- Attached garage spaces: 4
- Has uncovered spaces: Yes
Features
- Levels: One
- Stories: 1
- Patio & porch: Patio, Covered
- Exterior features: Rain Gutters, Storage
- Pool features: Fenced, In Ground, Pool
- Fencing: Pipe
Lot
- Size: 2.65 Acres
- Features: Back Yard, Cleared, Interior Lot, Lawn, Landscaped, Level, Subdivision, Sprinkler System
Details
- Additional structures: Second Garage, Garage(s), RV/Boat Storage, Workshop
- Parcel number: R000076035
Construction
Type & style
- Home type: SingleFamily
- Architectural style: Detached
- Property subtype: Single Family Residence
Materials
- Brick, Rock, Stone
- Foundation: Slab
Condition
- Year built: 2003
Utilities & green energy
- Sewer: Aerobic Septic
- Water: Well
- Utilities for property: Septic Available, Water Available, Cable Available
Community & neighborhood
Location
- Region: Azle
- Subdivision: Deer Ridge Estates
HOA & financial
HOA
- Has HOA: Yes
- HOA fee: $720 annually
- Services included: Association Management
- Association name: PMI
- Association phone: 817-952-9009
Price history
| Date | Event | Price |
|---|---|---|
| 4/25/2025 | Sold | -- |
Source: NTREIS #20724575 Report a problem | ||
| 4/1/2025 | Pending sale | $665,000$277/sqft |
Source: NTREIS #20724575 Report a problem | ||
| 3/10/2025 | Contingent | $665,000$277/sqft |
Source: NTREIS #20724575 Report a problem | ||
| 1/14/2025 | Price change | $665,000-1.5%$277/sqft |
Source: NTREIS #20724575 Report a problem | ||
| 11/13/2024 | Price change | $675,000-3.6%$281/sqft |
Source: NTREIS #20724575 Report a problem | ||
Public tax history
| Year | Property taxes | Tax assessment |
|---|---|---|
| 2024 | $2,987 +12.2% | $569,630 |
| 2023 | $2,663 +0.3% | $569,630 +37.2% |
| 2022 | $2,655 +6.2% | $415,260 |
Find assessor info on the county website
Neighborhood: Deer Ridge Estates
Nearby schools
GreatSchools rating
- 9/10Silver Creek Elementary SchoolGrades: K-4Distance: 1 mi
- 6/10Azle High SchoolGrades: 9-12Distance: 4.1 mi
Schools provided by the listing agent
- Elementary: Silver Creek
- High: Azle
- District: Azle ISD
Source: NTREIS. This data may not be complete. We recommend contacting the local school district to confirm school assignments for this home.
Get a cash offer in 3 minutes
Find out how much your home could sell for in as little as 3 minutes with a no-obligation cash offer.
Estimated market value
$643,800


