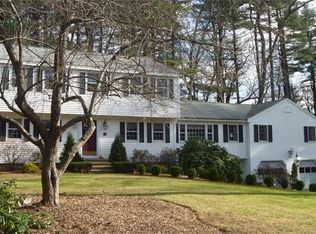Beautifully maintained home set on a lovely builder???s acre across from the 2nd hole on the south course at Stow Acres Golf Course. An inviting easy flow with good use of space. Hardwood floors throughout the main level, eat-in kitchen with built in seating and hidden storage. Living room with wood burning fireplace opens to the dining room. 3 ample bedrooms and the full bath can be accessed from the hall and the master bedroom. Lower level has a handy game room, separate home office, updated 1/2 bath and you???re going to LOVE newly remodeled laundry room! Large deck looks out to an expansive yard with gardens, bordering pines and plenty of room to run! New septic system in 2018. The beautiful town of Stow boast acres of conservation trails, numerous apple orchards, 5 golf courses and a highly regarded school system (ranked #17 in US News & World Report). 5.5 miles to the South Acton train to Cambridge and North Station.
This property is off market, which means it's not currently listed for sale or rent on Zillow. This may be different from what's available on other websites or public sources.
