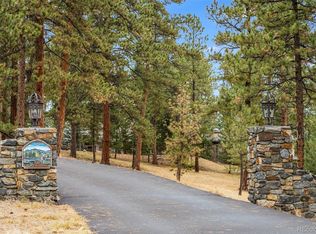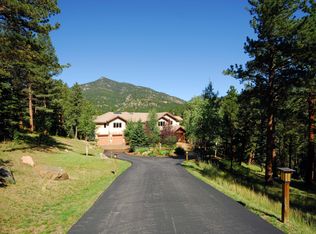Sold for $3,500,000
$3,500,000
159 Ranch Road, Evergreen, CO 80439
5beds
8,308sqft
Single Family Residence
Built in 1994
12.98 Acres Lot
$3,606,800 Zestimate®
$421/sqft
$6,966 Estimated rent
Home value
$3,606,800
$3.25M - $4.04M
$6,966/mo
Zestimate® history
Loading...
Owner options
Explore your selling options
What's special
Nestled on a private 12.98-acre gentle lot in the coveted Upper Bear Creek Ranch gated community, this gorgeous property is the quintessential Colorado Estate. The setting offers breathtaking mountain surroundings that enjoy unparalleled serenity. As you enter the property, you are greeted by a jaw-dropping great room featuring cathedral ceilings, a gorgeous structural beam design, and an incredible south-facing wall of custom windows that floods the space with natural light. Multiple skylights further enhance the bright and airy atmosphere of this mountain retreat. The high-end professional series kitchen appliances create a gourmet kitchen assisted by the butler's pantry and walk-in pantry. The open-concept floor plan is ideal for entertaining, and the private primary suite wing with an office is the ultimate space for work or relaxation. Outside, you will find extensive gardens and landscaping that complement the natural beauty of the area. The 1 bedroom, 1 bath, 851-square-foot guest house is lovely and comfortably accommodates friends and family. A concrete tile roof gives peace of mind and adds to the durability and longevity of this stunning home. With a 6+ car attached garage, you'll have plenty of room for all your toys and vehicles. The combination of privacy, tranquility, and luxury offered by this mountain retreat is truly unparalleled. Come and experience the best that mountain living has to offer in this extraordinary home.
Zillow last checked: 8 hours ago
Listing updated: August 05, 2025 at 04:35pm
Listed by:
Tupper's Team 303-771-3850 todd@madisonprops.com,
Madison & Company Properties
Bought with:
Adrian O'Leary, 40038398
Resident Realty South Metro
Source: REcolorado,MLS#: 1781357
Facts & features
Interior
Bedrooms & bathrooms
- Bedrooms: 5
- Bathrooms: 6
- Full bathrooms: 4
- 3/4 bathrooms: 1
- 1/2 bathrooms: 1
- Main level bathrooms: 2
- Main level bedrooms: 1
Primary bedroom
- Description: Gorgeous Suite On A Private Wing On The Upper Level
- Level: Upper
Bedroom
- Description: Spacious And Bright With Lots Of Natural Light
- Level: Upper
Bedroom
- Description: Spacious With Views To The Forest
- Level: Upper
Bedroom
- Description: Spacious With Room For Two Bunkbeds And Views Of The Gardens
- Level: Upper
Bedroom
- Description: Guest House
- Level: Main
Primary bathroom
- Description: Spa Like And Spacious With 2 Walk-In Closets
- Level: Upper
Bathroom
- Description: Exquistie Guest Bath
- Level: Main
Bathroom
- Description: Recently Renovated
- Level: Upper
Bathroom
- Description: Recently Renovated
- Level: Upper
Bathroom
- Description: Recently Renovated
- Level: Upper
Bathroom
- Description: Guest House
- Level: Main
Dining room
- Description: Adjoins The Great Room
- Level: Main
Dining room
- Description: Casual 2nd Dining Room Off Of The Kitchen With Patio Access
- Level: Main
Family room
- Description: Huge Family Room Off The Kitchen
- Level: Main
Game room
- Description: Also Known As The Music Room
- Level: Main
Great room
- Description: Incredible Cathedral Ceilings And Custom Windows To The South
- Level: Main
Kitchen
- Description: Large Center Island, 2 Pantries And High-End Professional Series Appliances
- Level: Main
Laundry
- Description: Huge Mud Room, Laundry Room Off The Oversized 6+ Car Garage
- Level: Main
Heating
- Forced Air, Natural Gas
Cooling
- Has cooling: Yes
Appliances
- Included: Dishwasher, Disposal, Double Oven, Dryer, Freezer, Gas Water Heater, Microwave, Oven, Range, Range Hood, Refrigerator, Trash Compactor, Washer, Wine Cooler
Features
- Ceiling Fan(s), Eat-in Kitchen, Five Piece Bath, Granite Counters, High Ceilings, High Speed Internet, Kitchen Island, Open Floorplan, Pantry
- Flooring: Carpet, Tile, Wood
- Windows: Bay Window(s), Double Pane Windows, Skylight(s)
- Basement: Crawl Space,Partial,Unfinished
- Number of fireplaces: 4
- Fireplace features: Family Room, Gas, Great Room, Other, Master Bedroom, Wood Burning
Interior area
- Total structure area: 8,308
- Total interior livable area: 8,308 sqft
- Finished area above ground: 8,308
- Finished area below ground: 0
Property
Parking
- Total spaces: 8
- Parking features: Circular Driveway, Exterior Access Door, Floor Coating, Heated Garage, Oversized
- Attached garage spaces: 8
- Has uncovered spaces: Yes
Features
- Levels: Two
- Stories: 2
- Patio & porch: Covered, Patio, Rooftop, Wrap Around
- Exterior features: Balcony, Dog Run, Garden, Private Yard, Water Feature
- Fencing: Partial
- Has view: Yes
- View description: Meadow
Lot
- Size: 12.98 Acres
- Features: Foothills, Level, Many Trees, Meadow, Mountainous, Rolling Slope
Details
- Parcel number: 208512203009
- Zoning: MR-1
- Special conditions: Standard
Construction
Type & style
- Home type: SingleFamily
- Architectural style: Mountain Contemporary
- Property subtype: Single Family Residence
Materials
- Stone, Wood Siding
- Foundation: Concrete Perimeter, Slab
- Roof: Concrete
Condition
- Year built: 1994
Utilities & green energy
- Water: Well
- Utilities for property: Cable Available, Electricity Connected, Internet Access (Wired), Natural Gas Connected, Phone Available
Community & neighborhood
Security
- Security features: Carbon Monoxide Detector(s), Video Doorbell
Location
- Region: Evergreen
- Subdivision: Bendemeer Valley
HOA & financial
HOA
- Has HOA: Yes
- HOA fee: $2,000 annually
- Association name: UBC Ranch Association
- Association phone: 000-000-0000
Other
Other facts
- Listing terms: Cash,Conventional,Jumbo
- Ownership: Individual
Price history
| Date | Event | Price |
|---|---|---|
| 2/1/2024 | Sold | $3,500,000-12.4%$421/sqft |
Source: | ||
| 9/26/2023 | Pending sale | $3,995,000$481/sqft |
Source: | ||
| 8/26/2023 | Listed for sale | $3,995,000$481/sqft |
Source: | ||
| 7/28/2023 | Pending sale | $3,995,000$481/sqft |
Source: | ||
| 4/12/2023 | Listed for sale | $3,995,000+113.1%$481/sqft |
Source: | ||
Public tax history
| Year | Property taxes | Tax assessment |
|---|---|---|
| 2024 | $14,743 +23.8% | $189,610 -2.3% |
| 2023 | $11,905 -0.4% | $194,150 +29.1% |
| 2022 | $11,953 | $150,380 -2.8% |
Find assessor info on the county website
Neighborhood: 80439
Nearby schools
GreatSchools rating
- 8/10King-Murphy Elementary SchoolGrades: PK-6Distance: 1.3 mi
- 2/10Clear Creek Middle SchoolGrades: 7-8Distance: 5.8 mi
- 4/10Clear Creek High SchoolGrades: 9-12Distance: 5.8 mi
Schools provided by the listing agent
- Elementary: King Murphy
- Middle: Clear Creek
- High: Clear Creek
- District: Clear Creek RE-1
Source: REcolorado. This data may not be complete. We recommend contacting the local school district to confirm school assignments for this home.
Get a cash offer in 3 minutes
Find out how much your home could sell for in as little as 3 minutes with a no-obligation cash offer.
Estimated market value$3,606,800
Get a cash offer in 3 minutes
Find out how much your home could sell for in as little as 3 minutes with a no-obligation cash offer.
Estimated market value
$3,606,800

