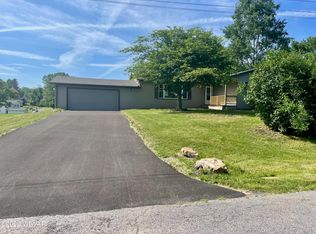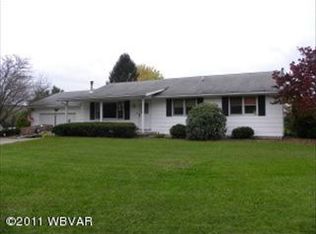Sold for $300,000
$300,000
159 Rader Ave, Cogan Station, PA 17728
3beds
2,044sqft
Single Family Residence
Built in 1979
2.71 Acres Lot
$-- Zestimate®
$147/sqft
$1,681 Estimated rent
Home value
Not available
Estimated sales range
Not available
$1,681/mo
Zestimate® history
Loading...
Owner options
Explore your selling options
What's special
Classic Brick Ranch featuring 3 bedrooms and 2 bathrooms with attached 2 car oversized garage with shed situated on 2.71 acres of flat land with beautiful Mountain Views! This home boosts central air, privacy and a sunroom to escape from Reality!! Make this owner built home Yours today!!!
Zillow last checked: 8 hours ago
Listing updated: June 20, 2025 at 12:14pm
Listed by:
Becky L Moran,
PREMIER REAL ESTATE AGENCY
Bought with:
Jodi L Embick, RS323566
Adventure Realty - Mill Hall
Source: West Branch Valley AOR,MLS#: WB-100980
Facts & features
Interior
Bedrooms & bathrooms
- Bedrooms: 3
- Bathrooms: 2
- Full bathrooms: 1
- 1/2 bathrooms: 1
Bedroom 1
- Description: Overhead Light
- Level: Main
- Area: 138.13
- Dimensions: 10.37 x 13.32
Bedroom 2
- Description: Overhead Light, 2 Closets
- Level: Main
- Area: 133.84
- Dimensions: 10.44 x 12.82
Bedroom 3
- Description: 2 Closets
- Level: Main
- Area: 90.12
- Dimensions: 9.32 x 9.67
Other
- Description: Vanity, Linen Closet
- Level: Main
- Area: 97.3
- Dimensions: 9.99 x 9.74
Bathroom
- Description: Vanity
- Level: Main
- Area: 15.06
- Dimensions: 3.7 x 4.07
Basement
- Description: Utilities, Washer & Dryer
- Level: Lower
- Area: 559.45
- Dimensions: 13.4 x 41.75
Dining room
- Description: Hardwood Floor, Chandelier
- Level: Main
- Area: 165.89
- Dimensions: 12.38 x 13.4
Family room
- Description: Bar, Overhead Lights
- Level: Lower
- Area: 350.92
- Dimensions: 27.61 x 12.71
Kitchen
- Description: Hardwood Floor, 3 Barstools
- Level: Main
- Area: 143.81
- Dimensions: 10.78 x 13.34
Living room
- Description: 2 Closets, Swirled Ceiling
- Level: Main
- Area: 256.3
- Dimensions: 13.01 x 19.7
Storage room
- Description: Possible Bedroom
- Level: Lower
- Area: 97.07
- Dimensions: 12.18 x 7.97
Sunroom
- Description: 3 Seasons
- Level: Main
- Area: 171.18
- Dimensions: 13.64 x 12.55
Heating
- Electric
Cooling
- Central Air
Appliances
- Included: Electric, Refrigerator, Range, Garage Door Opener, Microwave Built-In, Washer, Dryer
Features
- Formal Separate
- Flooring: Carpet W/W, Linoleum, Wood, Laminate, Hardwood
- Windows: Tilt, New
- Basement: Partially Finished,Full,Sump Pump
- Has fireplace: No
- Fireplace features: None
Interior area
- Total structure area: 2,044
- Total interior livable area: 2,044 sqft
- Finished area above ground: 1,344
- Finished area below ground: 700
Property
Parking
- Parking features: Garage - Attached
- Has attached garage: Yes
Accessibility
- Accessibility features: Bath Roll-In Shower
Features
- Levels: One
- Has view: Yes
- View description: Residential
- Waterfront features: None
Lot
- Size: 2.71 Acres
- Features: Level, Sloped, Cleared
- Topography: Level,Sloping
Details
- Additional structures: Workshop, Shed(s)
- Parcel number: 15-002-504, 15-002-506
- Zoning: R-S
Construction
Type & style
- Home type: SingleFamily
- Property subtype: Single Family Residence
Materials
- Concrete, Block, Brick, Vinyl Siding
- Foundation: Block
- Roof: Shingle
Condition
- Year built: 1979
Utilities & green energy
- Electric: Circuit Breakers, 200+ Amp Service
- Sewer: On-Site Septic
- Water: Well
Community & neighborhood
Location
- Region: Cogan Station
- Subdivision: None
Other
Other facts
- Listing terms: Cash,Conventional,FHA,PHFA,VA Loan
Price history
| Date | Event | Price |
|---|---|---|
| 6/20/2025 | Sold | $300,000-4.5%$147/sqft |
Source: West Branch Valley AOR #WB-100980 Report a problem | ||
| 5/12/2025 | Pending sale | $314,000$154/sqft |
Source: West Branch Valley AOR #WB-100980 Report a problem | ||
| 4/24/2025 | Price change | $314,000-3.1%$154/sqft |
Source: West Branch Valley AOR #WB-100980 Report a problem | ||
| 3/7/2025 | Listed for sale | $324,000$159/sqft |
Source: West Branch Valley AOR #WB-100980 Report a problem | ||
Public tax history
| Year | Property taxes | Tax assessment |
|---|---|---|
| 2025 | $3,123 | $123,580 |
| 2024 | $3,123 +1% | $123,580 |
| 2023 | $3,093 | $123,580 |
Find assessor info on the county website
Neighborhood: 17728
Nearby schools
GreatSchools rating
- 7/10Hepburn-Lycoming El SchoolGrades: K-3Distance: 0.9 mi
- 6/10WILLIAMSPORT AREA MSGrades: 7-8Distance: 5 mi
- 5/10Williamsport Area Senior High SchoolGrades: 9-12Distance: 4.8 mi
Get pre-qualified for a loan
At Zillow Home Loans, we can pre-qualify you in as little as 5 minutes with no impact to your credit score.An equal housing lender. NMLS #10287.

