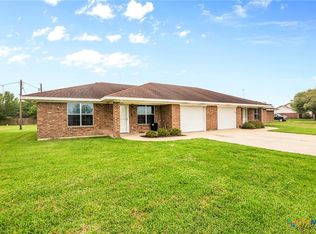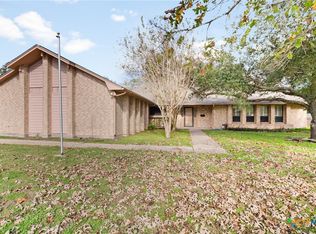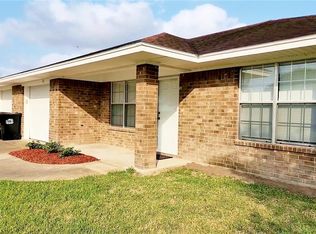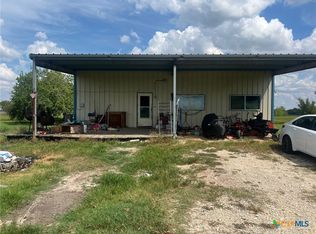159 Prairie St, Vanderbilt, TX 77991
What's special
- 356 days |
- 104 |
- 4 |
Zillow last checked: 8 hours ago
Listing updated: November 06, 2025 at 07:03am
Ashley Toledo 361-576-2353,
Cornerstone Properties
Facts & features
Interior
Bedrooms & bathrooms
- Bedrooms: 3
- Bathrooms: 3
- Full bathrooms: 2
- 1/2 bathrooms: 1
Heating
- Has Heating (Unspecified Type)
Cooling
- 1 Unit
Appliances
- Included: Dishwasher, Electric Range, Some Electric Appliances, Microwave
- Laundry: Laundry Room
Features
- Built-in Features, Home Office, See Remarks, Shower Only, Separate Shower, Vanity, Walk-In Closet(s), Custom Cabinets, Eat-in Kitchen, Kitchen Island, Kitchen/Family Room Combo, Pantry, Walk-In Pantry
- Flooring: Vinyl
- Attic: Other,See Remarks
- Has fireplace: No
- Fireplace features: None
Interior area
- Total interior livable area: 2,092 sqft
Video & virtual tour
Property
Parking
- Total spaces: 2
- Parking features: Garage
- Garage spaces: 2
Features
- Levels: Two
- Stories: 2
- Exterior features: None
- Pool features: None
- Fencing: Back Yard,Chain Link
- Has view: Yes
- View description: None
- Body of water: None
Lot
- Size: 0.29 Acres
Details
- Parcel number: R24062
Construction
Type & style
- Home type: SingleFamily
- Architectural style: Traditional
- Property subtype: Single Family Residence
Materials
- Wood Siding
- Foundation: Pillar/Post/Pier
- Roof: Composition,Shingle
Condition
- Resale
Utilities & green energy
- Sewer: Public Sewer
- Water: Public
- Utilities for property: Electricity Available, Other, See Remarks
Community & HOA
Community
- Features: None
- Subdivision: Vanderbilt
HOA
- Has HOA: No
Location
- Region: Vanderbilt
Financial & listing details
- Price per square foot: $151/sqft
- Tax assessed value: $163,290
- Annual tax amount: $3,330
- Date on market: 1/6/2025
- Cumulative days on market: 296 days
- Listing agreement: Exclusive Right To Sell
- Listing terms: Cash,Conventional,FHA,VA Loan
- Electric utility on property: Yes

Ashley Toledo
(361) 489-7380
By pressing Contact Agent, you agree that the real estate professional identified above may call/text you about your search, which may involve use of automated means and pre-recorded/artificial voices. You don't need to consent as a condition of buying any property, goods, or services. Message/data rates may apply. You also agree to our Terms of Use. Zillow does not endorse any real estate professionals. We may share information about your recent and future site activity with your agent to help them understand what you're looking for in a home.
Estimated market value
Not available
Estimated sales range
Not available
$2,137/mo
Price history
Price history
| Date | Event | Price |
|---|---|---|
| 1/8/2025 | Listed for sale | $314,900$151/sqft |
Source: | ||
| 7/22/2024 | Listing removed | -- |
Source: | ||
| 7/4/2024 | Listed for sale | $314,900$151/sqft |
Source: | ||
Public tax history
Public tax history
| Year | Property taxes | Tax assessment |
|---|---|---|
| 2024 | $3,330 -4.2% | $163,290 -4.8% |
| 2023 | $3,477 +2.5% | $171,440 +6.9% |
| 2022 | $3,391 +0.3% | $160,340 +7% |
Find assessor info on the county website
BuyAbility℠ payment
Climate risks
Neighborhood: 77991
Nearby schools
GreatSchools rating
- 6/10Industrial El EastGrades: PK-5Distance: 0.4 mi
- 9/10Industrial J High SchoolGrades: 6-8Distance: 0.1 mi
- 7/10Industrial High SchoolGrades: 9-12Distance: 0.2 mi
Schools provided by the listing agent
- District: Industrial ISD
Source: Central Texas MLS. This data may not be complete. We recommend contacting the local school district to confirm school assignments for this home.
- Loading




