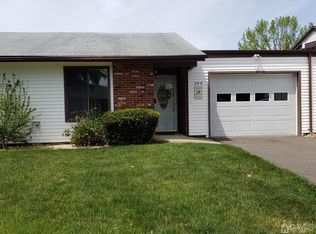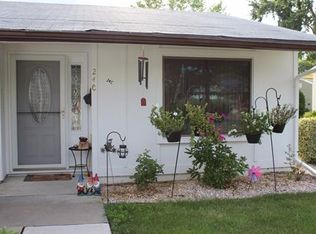Sold for $320,000 on 07/11/25
$320,000
159 Pitman Rd, Monroe Township, NJ 08831
2beds
1,078sqft
Single Family Residence
Built in 1975
-- sqft lot
$-- Zestimate®
$297/sqft
$-- Estimated rent
Home value
Not available
Estimated sales range
Not available
Not available
Zestimate® history
Loading...
Owner options
Explore your selling options
What's special
Just over 1000 sq ft, this cozy Timberline floor plan with 2b/2b ranch has lots of windows and is super cute! Make it your own but all the basics are already there. Enter Foyer from front door or garage. Open layout Living Rm and Dining Area looks onto efficient Kitchen with refrigerator, range, microwave and dishwasher. Windows all around and slider to Backyard. Full Bath and Laundry in Hall with additional long closet for storage. Primary Bedroom is well-lit and ample with large closet as well. Primary Bath features a step-in shower. Bedroom 2 can double as an office and is bright with plenty of space. Clearbrook Community offers 9-hole golf, outdoor swimming pools, clubhouse, lots of activities and very well-maintained. Close to major roads, doctor offices, shopping and so much more!
Zillow last checked: 8 hours ago
Listing updated: December 22, 2025 at 05:11pm
Listed by:
Teresa Cunningham 609-802-3564,
BHHS Fox & Roach - Princeton
Bought with:
Trisha Kilgour
Heritage House Sotheby's Int'l Realty
Source: Bright MLS,MLS#: NJMX2009104
Facts & features
Interior
Bedrooms & bathrooms
- Bedrooms: 2
- Bathrooms: 2
- Full bathrooms: 2
- Main level bathrooms: 2
- Main level bedrooms: 2
Primary bedroom
- Features: Flooring - Carpet
- Level: Main
- Area: 180 Square Feet
- Dimensions: 15 x 12
Bedroom 2
- Features: Flooring - Carpet
- Level: Main
- Area: 110 Square Feet
- Dimensions: 11 x 10
Primary bathroom
- Features: Bathroom - Walk-In Shower, Flooring - Ceramic Tile
- Level: Main
- Area: 45 Square Feet
- Dimensions: 9 x 5
Bathroom 2
- Features: Bathroom - Tub Shower, Flooring - Ceramic Tile
- Level: Main
- Area: 45 Square Feet
- Dimensions: 9 x 5
Dining room
- Features: Flooring - Ceramic Tile, Dining Area
- Level: Main
- Area: 90 Square Feet
- Dimensions: 10 x 9
Foyer
- Features: Flooring - Ceramic Tile
- Level: Main
- Area: 24 Square Feet
- Dimensions: 6 x 4
Kitchen
- Features: Countertop(s) - Solid Surface, Flooring - Ceramic Tile, Kitchen - Electric Cooking
- Level: Main
- Area: 80 Square Feet
- Dimensions: 10 x 8
Living room
- Features: Flooring - Carpet
- Level: Main
- Area: 200 Square Feet
- Dimensions: 20 x 10
Heating
- Baseboard, Electric
Cooling
- Central Air, Electric
Appliances
- Included: Microwave, Built-In Range, Dishwasher, Dryer, Refrigerator, Washer, Electric Water Heater
- Laundry: Main Level
Features
- Bathroom - Tub Shower, Bathroom - Walk-In Shower, Dining Area, Entry Level Bedroom, Floor Plan - Traditional, Eat-in Kitchen, Primary Bath(s)
- Flooring: Ceramic Tile, Carpet
- Windows: Window Treatments
- Has basement: No
- Has fireplace: No
Interior area
- Total structure area: 1,078
- Total interior livable area: 1,078 sqft
- Finished area above ground: 1,078
- Finished area below ground: 0
Property
Parking
- Total spaces: 2
- Parking features: Garage Faces Front, Garage Door Opener, Inside Entrance, Attached, Driveway
- Attached garage spaces: 1
- Uncovered spaces: 1
Accessibility
- Accessibility features: Grip-Accessible Features, Accessible Entrance, Low Pile Carpeting
Features
- Levels: One
- Stories: 1
- Pool features: Community
Details
- Additional structures: Above Grade, Below Grade
- Parcel number: 120002600046 3C159C
- Zoning: RES
- Special conditions: Standard
Construction
Type & style
- Home type: SingleFamily
- Architectural style: Bungalow,Ranch/Rambler
- Property subtype: Single Family Residence
- Attached to another structure: Yes
Materials
- Brick Front
- Foundation: Slab
- Roof: Pitched,Shingle
Condition
- Average
- New construction: No
- Year built: 1975
Details
- Builder model: Timberline
Utilities & green energy
- Sewer: Public Sewer
- Water: Public
- Utilities for property: Cable Available, Electricity Available, Phone Available, Sewer Available
Community & neighborhood
Security
- Security features: Security Gate, Smoke Detector(s)
Community
- Community features: Pool
Senior living
- Senior community: Yes
Location
- Region: Monroe Township
- Subdivision: Clearbrook
- Municipality: MONROE TWP
HOA & financial
HOA
- Has HOA: Yes
- HOA fee: $480 monthly
- Amenities included: Clubhouse, Gated, Golf Course, Pool
- Services included: Maintenance Grounds, Pool(s), Security, Trash, Maintenance Structure, Common Area Maintenance
- Association name: TAYLOR MGMT
Other
Other facts
- Listing agreement: Exclusive Right To Sell
- Listing terms: Cash,Conventional,Negotiable
- Ownership: Fee Simple
Price history
| Date | Event | Price |
|---|---|---|
| 7/11/2025 | Sold | $320,000-4.5%$297/sqft |
Source: | ||
| 6/29/2025 | Pending sale | $335,000$311/sqft |
Source: | ||
| 6/26/2025 | Contingent | $335,000$311/sqft |
Source: | ||
| 4/27/2025 | Listed for sale | $335,000$311/sqft |
Source: | ||
Public tax history
Tax history is unavailable.
Neighborhood: Clearbrook Park
Nearby schools
GreatSchools rating
- 7/10Applegarth Elementary SchoolGrades: 4-5Distance: 1.3 mi
- 7/10Monroe Township Middle SchoolGrades: 6-8Distance: 2.4 mi
- 6/10Monroe Twp High SchoolGrades: 9-12Distance: 1.9 mi
Schools provided by the listing agent
- District: Monroe Township
Source: Bright MLS. This data may not be complete. We recommend contacting the local school district to confirm school assignments for this home.

Get pre-qualified for a loan
At Zillow Home Loans, we can pre-qualify you in as little as 5 minutes with no impact to your credit score.An equal housing lender. NMLS #10287.

