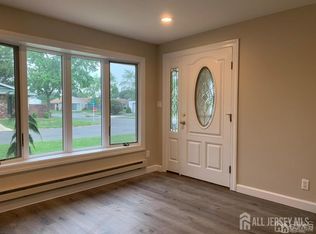Sold for $320,000 on 07/11/25
$320,000
159 Pitman Rd #C, Monroe Township, NJ 08831
2beds
1,078sqft
Condominium
Built in 1975
-- sqft lot
$-- Zestimate®
$297/sqft
$-- Estimated rent
Home value
Not available
Estimated sales range
Not available
Not available
Zestimate® history
Loading...
Owner options
Explore your selling options
What's special
Just over 1000 sq ft, this cozy Timberline floor plan with 2b/2b ranch has lots of windows and is super cute! Make it your own but all the basics are already there. Enter Foyer from front door or garage. Open layout Living Rm and Dining Area looks onto efficient Kitchen with refrigerator, range, microwave and dishwasher. Windows all around and slider to Backyard. Full Bath and Laundry in Hall with additional long closet for storage. Primary Bedroom is well-lit and ample with large closet as well. Primary Bath features a step-in shower. Bedroom 2 can double as an office and is bright with plenty of space. Clearbrook Community offers 9-hole golf, outdoor swimming pools, clubhouse, lots of activities and very well-maintained. Close to major roads, doctor offices, shopping and so much more!
Zillow last checked: 8 hours ago
Listing updated: July 12, 2025 at 10:48am
Listed by:
TERESA K. CUNNINGHAM,
BHHS FOX & ROACH REALTORS 609-924-1600
Source: All Jersey MLS,MLS#: 2561426M
Facts & features
Interior
Bedrooms & bathrooms
- Bedrooms: 2
- Bathrooms: 2
- Full bathrooms: 2
Primary bedroom
- Features: 1st Floor, Full Bath
- Level: First
- Area: 180
- Dimensions: 12 x 15
Bedroom 2
- Area: 110
- Dimensions: 10 x 11
Bathroom
- Features: Stall Shower
Dining room
- Area: 90
- Dimensions: 9 x 10
Kitchen
- Features: Pantry, Separate Dining Area
- Area: 80
- Dimensions: 8 x 10
Living room
- Area: 220
- Dimensions: 11 x 20
Basement
- Area: 0
Heating
- Baseboard Electric
Cooling
- Central Air
Appliances
- Included: Dishwasher, Disposal, Dryer, Gas Range/Oven, Microwave, Refrigerator, Washer, Electric Water Heater
Features
- Blinds, Drapes-See Remarks, 2 Bedrooms, Bath Main, Bath Second, Bath Full, Unfinished/Other Room, Entrance Foyer, Kitchen, Laundry Room, Living Room, Other Room(s), None
- Flooring: Carpet, Ceramic Tile
- Windows: Blinds, Drapes
- Has basement: No
- Has fireplace: No
Interior area
- Total structure area: 1,078
- Total interior livable area: 1,078 sqft
Property
Parking
- Total spaces: 1
- Parking features: 1 Car Width, Concrete, Attached, Driveway
- Attached garage spaces: 1
- Has uncovered spaces: Yes
- Details: Oversized Vehicles Restricted
Accessibility
- Accessibility features: Low Counter, Wide Doorways
Features
- Levels: One
- Stories: 1
- Exterior features: Door(s)-Storm/Screen
- Pool features: Outdoor Pool
Lot
- Size: 2,744 sqft
- Features: Level
Details
- Parcel number: 12000260000000463C159C
Construction
Type & style
- Home type: Condo
- Architectural style: Bungalow, Ranch
- Property subtype: Condominium
Materials
- Roof: Asphalt
Condition
- Year built: 1975
Utilities & green energy
- Sewer: Public Sewer
- Water: Public
- Utilities for property: Cable TV, Cable Connected, Electricity Connected
Community & neighborhood
Security
- Security features: Security Gate
Community
- Community features: Clubhouse, Gated, Golf 9 Hole, Outdoor Pool
Senior living
- Senior community: Yes
Location
- Region: Monroe Township
HOA & financial
HOA
- Has HOA: Yes
- HOA fee: $480 monthly
- Services included: Common Area Maintenance, Community Bus, Maintenance Structure, Health Care Center/Nurse, Maintenance Grounds, Maintenance Fee, Management Fee, Snow Removal, Trash
Other
Other facts
- Ownership: Condominium
Price history
| Date | Event | Price |
|---|---|---|
| 7/11/2025 | Sold | $320,000-4.5%$297/sqft |
Source: | ||
| 6/26/2025 | Contingent | $335,000$311/sqft |
Source: | ||
| 4/26/2025 | Listed for sale | $335,000$311/sqft |
Source: | ||
Public tax history
Tax history is unavailable.
Neighborhood: Clearbrook Park
Nearby schools
GreatSchools rating
- 7/10Applegarth Elementary SchoolGrades: 4-5Distance: 1.3 mi
- 7/10Monroe Township Middle SchoolGrades: 6-8Distance: 2.4 mi
- 6/10Monroe Twp High SchoolGrades: 9-12Distance: 1.9 mi

Get pre-qualified for a loan
At Zillow Home Loans, we can pre-qualify you in as little as 5 minutes with no impact to your credit score.An equal housing lender. NMLS #10287.
