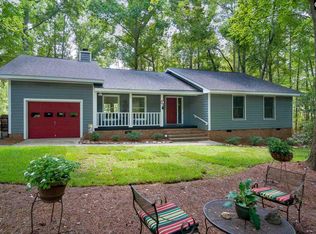This charming Blythewood gem is situated on a tranquil 1.8 acres with 3 bedrooms, 2.5 baths and a Bonus room over side-entry garage. Bright Eat-In Kitchen has stainless steel appliances. Main Floor has gleaming hardwood floors throughout. Large Living area / Great Room has fireplace and french double doors that lead out to deck that overlooks trees. Ceiling fans can be found throughout much of the home. On the Second Floor, there are 3 bedrooms - the Master Bedroom features vaulted ceilings and en suite bath with garden tub, shower, private water closet and walk-in closet. Additional two bedrooms and shared hall bath with tub/shower. Roof installed in 2011 has Double rolled standing seam panels with hidden fasteners and matches the shop roof. The Shop is a 30 by 50 pole building with 12 by 50 covered parking, 2 automatic garage doors, Insulated, has Electric and water, Electric heater, Storage loft, Epoxy floor, 6 Skylight panels, RV electrical hookup.
This property is off market, which means it's not currently listed for sale or rent on Zillow. This may be different from what's available on other websites or public sources.
