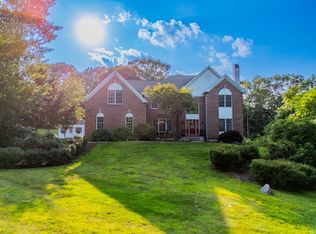Sold for $1,100,000 on 08/02/23
$1,100,000
159 Pinecrest Rd, Holliston, MA 01746
4beds
3,371sqft
Single Family Residence
Built in 2023
0.47 Acres Lot
$-- Zestimate®
$326/sqft
$3,255 Estimated rent
Home value
Not available
Estimated sales range
Not available
$3,255/mo
Zestimate® history
Loading...
Owner options
Explore your selling options
What's special
WELCOME TO THIS STUNNING NEW CONSTRUCTION HOME! This house (to be completed Summer 2023) features a two car garage, four bedrooms and an office, and a two-story foyer which adds a spacious feel to the already captivating space. The first floor will offer a Chef's kitchen with Frigidaire Industrial appliances and a 10 foot island and huge pantry. You'll thoroughly enjoy the open living area, perfect for entertaining family and friends. Elegant architectural elements include crown moldings, coffered ceilings and a gas fireplace. The Primary Bedroom will feature a large walk-in closet and a gorgeous soaking tub set in a bay window. Enjoy the convenience of having a patio near the dining room for outdoor gatherings, and a large private backyard surrounded by trees. Buyers still have time to customize lighting and plumbing fixtures and countertops! This gem is located on a quiet side street near conservation trails and the town center and is waiting for you to call it home!
Zillow last checked: 8 hours ago
Listing updated: August 06, 2023 at 05:30pm
Listed by:
Garrett Einis 617-894-6127,
Green Line Property Group 617-894-6127,
Garrett Einis 617-894-6127
Bought with:
Faina Shapiro
Berkshire Hathaway HomeServices Page Realty
Source: MLS PIN,MLS#: 73110468
Facts & features
Interior
Bedrooms & bathrooms
- Bedrooms: 4
- Bathrooms: 3
- Full bathrooms: 2
- 1/2 bathrooms: 1
Primary bedroom
- Level: Second
Bedroom 2
- Level: Second
Bedroom 3
- Level: Second
Bedroom 4
- Level: Second
Bedroom 5
- Level: Second
Dining room
- Level: First
Family room
- Level: First
Kitchen
- Level: First
Living room
- Level: First
Heating
- Central, Forced Air, Natural Gas
Cooling
- Central Air
Appliances
- Laundry: Second Floor, Electric Dryer Hookup
Features
- Finish - Cement Plaster
- Flooring: Hardwood
- Basement: Full,Concrete,Unfinished
- Number of fireplaces: 1
Interior area
- Total structure area: 3,371
- Total interior livable area: 3,371 sqft
Property
Parking
- Total spaces: 4
- Parking features: Attached, Garage Door Opener, Storage, Workshop in Garage, Insulated, Paved Drive, Off Street, Driveway, Paved
- Attached garage spaces: 2
- Uncovered spaces: 2
Features
- Patio & porch: Porch, Patio
- Exterior features: Porch, Patio, Rain Gutters, Professional Landscaping
Lot
- Size: 0.47 Acres
Details
- Zoning: Res
Construction
Type & style
- Home type: SingleFamily
- Architectural style: Colonial,Contemporary
- Property subtype: Single Family Residence
Materials
- Frame
- Foundation: Concrete Perimeter
- Roof: Shingle
Condition
- Year built: 2023
Utilities & green energy
- Electric: 220 Volts
- Sewer: Private Sewer
- Water: Public
- Utilities for property: for Gas Range, for Electric Dryer
Community & neighborhood
Community
- Community features: Walk/Jog Trails, Conservation Area, Public School
Location
- Region: Holliston
Other
Other facts
- Listing terms: Contract
- Road surface type: Paved
Price history
| Date | Event | Price |
|---|---|---|
| 8/2/2023 | Sold | $1,100,000+0%$326/sqft |
Source: MLS PIN #73110468 Report a problem | ||
| 6/16/2023 | Contingent | $1,099,999$326/sqft |
Source: MLS PIN #73110468 Report a problem | ||
| 6/1/2023 | Listed for sale | $1,099,999$326/sqft |
Source: MLS PIN #73110468 Report a problem | ||
Public tax history
Tax history is unavailable.
Neighborhood: 01746
Nearby schools
GreatSchools rating
- 7/10Miller SchoolGrades: 3-5Distance: 1.6 mi
- 9/10Robert H. Adams Middle SchoolGrades: 6-8Distance: 1.5 mi
- 9/10Holliston High SchoolGrades: 9-12Distance: 0.7 mi

Get pre-qualified for a loan
At Zillow Home Loans, we can pre-qualify you in as little as 5 minutes with no impact to your credit score.An equal housing lender. NMLS #10287.
