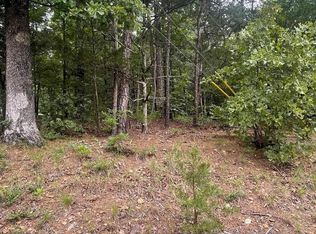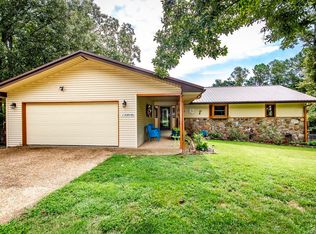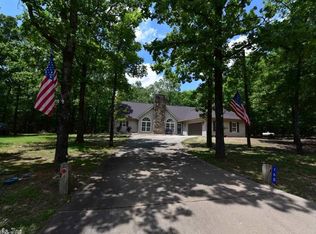In one of FFB's best neighborhoods, this beautiful 3br home on 3 wooded lots will make a wonderful forever home. Walk out of the master br and watch wildlife from your warm sunroom overlooking the wooded valley or hop on your cart and go visit new friends. Spacious living/dining area, open kitchen, pantry, two car garage. Large storage area below big enough to store your atvs when you aren't out exploring the 90 miles of trails. Very high quality and antique furnishings negotiable.
This property is off market, which means it's not currently listed for sale or rent on Zillow. This may be different from what's available on other websites or public sources.



