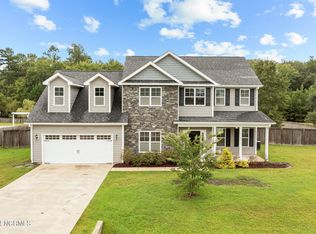Located in the highly-sought after sub-division in Peyton's Ridge outside of the town of Swansboro, the two-year-old semi-custom George Town floor plan has everything family desires and more. Outside you will find some of the best landscaping in the area with beautiful rose bushes, plants, trees and much more not to mention a well-established lawn. The picture framed fence is less than a year old and has just recently been stained. This home also features an in-ground propane tank which fuels the fireplace. If you like living in a subdivision but not on top of your neighbors than this home is for you. It backs up to the woods and is over 200 yards from the next house to the right with woods to the left. This home has a three-car garage, finished and with painted floors, complete with work benches, shelves and wall-mounted system for yard tools and more. A recent addition to the home is the screened in porch in the backyard complete with outdoor fan, doggy door and another slab area for grilling. As you walk in the house, from the garage, you will find a mudroom area and immediately be greeted by the engineered hardwood floors in which run throughout the house except for the bathrooms and laundry room which have tiled floors. The whole first floor has crown molding, and the dining room features a coffered ceiling. The first floor has a guest bedroom near a full bathroom which features a full-size standing walk in shower. Once you climb the beautiful staircase, you will find an area that can be used for anything from an office to a small library. Down the hall can be found four bedrooms, three of the bedrooms surround the entrance to a full bathroom complete with two sinks, and a separate toilet and tub-shower combo. Located on the second floor is the laundry room, which is large enough to add additions other than the standard washer and dryer. The Master bedroom features a Trey ceiling and two massive walk-in closets which can be converted to exercise rooms or office the choice is yours. The large master bath has a separate tub and stand up shower, two sinks and an enclosed toilet for added privacy. There is one thing that this home has an abundance of, and that is storage. Besides the attic space with its pull down stairs, three secret enclosed areas are available for storage. Besides each room having at least one closet, there are an additional three closets as well as a large pantry near the kitchen. The home is located a very short distance from the bus stop for Swansboro elementary, middle and high school.
This property is off market, which means it's not currently listed for sale or rent on Zillow. This may be different from what's available on other websites or public sources.

