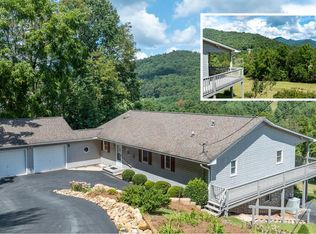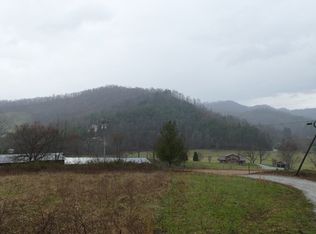Lovely country lodge with stunning year round views. Side screened porch with hot tub & fitness equipment welcome you. Great room draws you in with a dining & large LR with a gas log fireplace & cathedral ceiling with tongue & groove pine. Beautiful furnishings include a baby grand piano & many antiques. LR leads to the covered deck with spectacular views of 13 mountain ranges and meticulous landscaping with blooming plants all year. Cozy kitchen is conveniently situated right off the dining area. Main level has the master en suite & guest bath. Stairs lead to the guest bedroom. There's a separate apartment on lower level with inside & outside access which is currently a successful vacation rental. It's got 2 BR, a full bath, kitchen, dining area, living room & private deck. Follow the steps to the gazebo to view the koi pond or walk around to the firepit area with the waterfall feature. Extra leveled land at front provides many building options. Home is Ideal as a permanent residence, 2nd home or vacation rental (fully or partially). Two car garage, storage bldg & concrete circular driveway. Most furnishings stay. List available. Asheville, Highlands and resort towns nearby. FULL private Granny Flat or Guest quarters fully furnished with large 25ft deck and spectacular views.
This property is off market, which means it's not currently listed for sale or rent on Zillow. This may be different from what's available on other websites or public sources.

