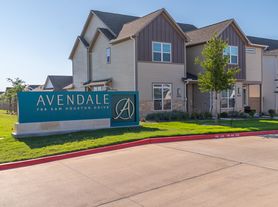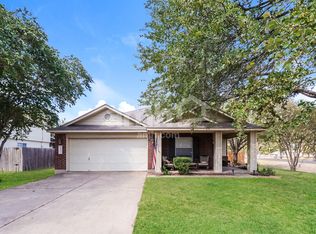Lovely 3 bed, 2 bath home w/study in The Colony of Bastrop! This home features wood-look tile in the entry, study, bathrooms, and open concept living, dining, and kitchen! Carpet is only found in the bedrooms. White 42" shaker style cabinets will be in the kitchen along with a subway tile backsplash, plus stainless-steel appliances and large center island. Matte black plumbing and door hardware is featured in this home. Primary suite on opposite side of other bedrooms and study; great for privacy. Washer, dryer, and fridge for tenant use! Spacious yard great for entertaining. Located within walking distance to The Colony's Lakehouse pool center and Park, and brand-new Colony Oaks Elementary! Other neighborhood amenities include pool, playground, sports courts, pickleball courts, trails, and more! Come see all this home and neighborhood has to offer!
House for rent
$2,200/mo
159 Periwinkle Ln, Bastrop, TX 78602
3beds
1,946sqft
Price may not include required fees and charges.
Singlefamily
Available now
Dogs OK
Central air, ceiling fan
In unit laundry
4 Attached garage spaces parking
Electric, natural gas, central
What's special
Stainless-steel appliancesSpacious yardSubway tile backsplashLarge center islandOpen concept livingWood-look tile
- 26 days |
- -- |
- -- |
Travel times
Looking to buy when your lease ends?
Consider a first-time homebuyer savings account designed to grow your down payment with up to a 6% match & a competitive APY.
Facts & features
Interior
Bedrooms & bathrooms
- Bedrooms: 3
- Bathrooms: 2
- Full bathrooms: 2
Heating
- Electric, Natural Gas, Central
Cooling
- Central Air, Ceiling Fan
Appliances
- Included: Dishwasher, Disposal, Dryer, Microwave, Oven, Range, Refrigerator, Washer
- Laundry: In Unit, Inside, Laundry Room, Main Level
Features
- Ceiling Fan(s), Double Vanity, Entrance Foyer, Granite Counters, In-Law Floorplan, Kitchen Island, Open Floorplan, Pantry, Primary Bedroom on Main, Recessed Lighting, Vaulted Ceiling(s), Walk-In Closet(s), Wired for Data
- Flooring: Carpet, Tile
Interior area
- Total interior livable area: 1,946 sqft
Property
Parking
- Total spaces: 4
- Parking features: Attached, Garage, Covered
- Has attached garage: Yes
- Details: Contact manager
Features
- Stories: 1
- Exterior features: Contact manager
- Has view: Yes
- View description: Contact manager
Details
- Parcel number: R8724698
Construction
Type & style
- Home type: SingleFamily
- Property subtype: SingleFamily
Materials
- Roof: Composition,Shake Shingle
Condition
- Year built: 2022
Community & HOA
Community
- Features: Playground
Location
- Region: Bastrop
Financial & listing details
- Lease term: Negotiable
Price history
| Date | Event | Price |
|---|---|---|
| 11/7/2025 | Price change | $2,200-8.3%$1/sqft |
Source: Unlock MLS #3005782 | ||
| 10/27/2025 | Price change | $2,400-4%$1/sqft |
Source: Unlock MLS #3005782 | ||
| 10/25/2025 | Listed for rent | $2,500+13.6%$1/sqft |
Source: Unlock MLS #3005782 | ||
| 11/27/2024 | Listing removed | $2,200$1/sqft |
Source: Zillow Rentals | ||
| 11/5/2024 | Listed for rent | $2,200$1/sqft |
Source: Zillow Rentals | ||

