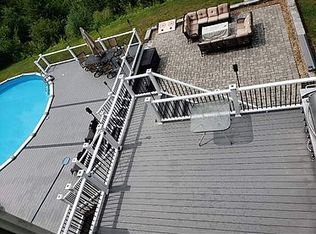There have been many updates done to this home. Come take a look! The kitchen has been updated and includes new cabinets with plenty of storage and granite counter tops! It is large enough to place a table, or if you want an Island. There is also a separate dining area, that includes a tiled floor and pellet stove. There is a large composite deck perfect for whatever ideas you can bring. The yard offers just over an acre of land, along with some fruit, a peach and pear tree, raspberries, blueberries, and blackberries to name a few. Looking for a garage? There is an oversized 2 car garage with a loft, imagine the possibilities.This home is also wired for a generator, and has a walkout basement for even more possibilities.
This property is off market, which means it's not currently listed for sale or rent on Zillow. This may be different from what's available on other websites or public sources.
