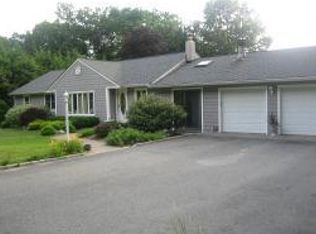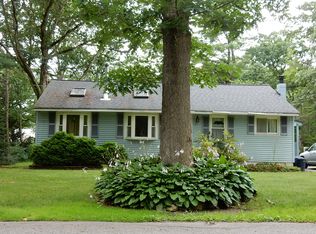The name of the street this house is located on, could not be more appropriate. The curb appeal of this beautiful custom home floors you from the minute you pull up. Vinyl & Stone exterior set on a large level lot. The original home had a lg addition done in 2006 to bring it to its current stature. Impec cably maintained, w/ brand new full bath between two bedrooms. Comfortable Living Rm w/ Wood Stove. Kitchen has a breakfast bar with newer stainless appliances, and separate spacious dining room area. Lg ground floor Mstr Suite with huge closets and a gorgeous bath. Stairs off kitchen reveal a huge 2nd flr waiting to be finished, could be Great Room of your dreams. Huge walkout bsmt w/ office & exercise rm. Sliders to deck and a large yard for entertaining. An absolute GEM!
This property is off market, which means it's not currently listed for sale or rent on Zillow. This may be different from what's available on other websites or public sources.

