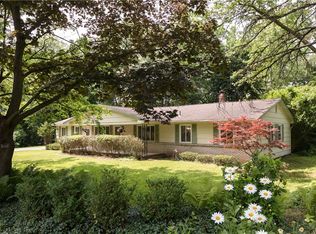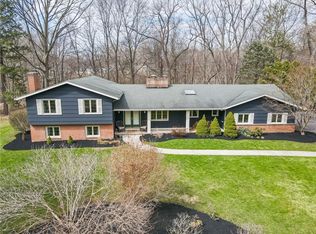New listing just minutes from the town of Penfield! This charming 3 bed/3.1 bath Cape Cod sits on half an acre of beautifully landscaped and wooded lot. The home features a spacious open floor plan that allows for easy entertaining with a living/formal dining combo area with a wall of newer Marvin windows and a sliding glass door that leads out to the 2-tier back deck! The kitchen was recently remodeled and features new cabinet doors, granite countertops, and S/S appliances! A potential 1st flr master suite is lavish with a fully upgraded bath! The lower lvl is completed with another sizeable guest room and a spacious mud/coat room by the garage entrance. The upper level features a cozy living area and a large bonus room that boasts of multiple skylights and a cathedral style ceiling. The 2nd flr bedroom spotlights his and her closets, vaulted ceilings and a Juliet balcony that showcases the magnificent views of the backyard! Call today to schedule your showing!
This property is off market, which means it's not currently listed for sale or rent on Zillow. This may be different from what's available on other websites or public sources.

