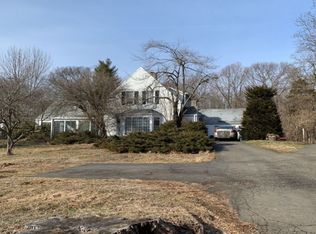Sold for $615,000
$615,000
159 Old Tavern Road, Orange, CT 06477
3beds
1,814sqft
Single Family Residence
Built in 1942
1.57 Acres Lot
$636,500 Zestimate®
$339/sqft
$3,574 Estimated rent
Home value
$636,500
$566,000 - $719,000
$3,574/mo
Zestimate® history
Loading...
Owner options
Explore your selling options
What's special
Nestled on expansive, picturesque grounds spanning 1.57 acres, this classic 1942 New England Cape blends charm, character, and thoughtful updates. Set back from the road, the deep front lawn and tree-lined backyard provide a serene retreat while maintaining easy access to local amenities. Inside, warm parquet hardwood floors, custom built-ins, and elegant millwork highlight the home's timeless appeal. The inviting living room features a fireplace with a distinctive mantel and built-in bookshelves that seamlessly flow into the formal dining room, accented with a built-in corner hutch and chair rail detailing. The updated kitchen boasts soft-close cabinetry, granite countertops, recessed lighting, and a sunlit breakfast nook overlooking the peaceful backyard. A few steps down, the cozy family room with a bay window offers a comfortable gathering space, with a nearby half bath for added convenience. Upstairs, each of the 3 bedrooms showcase the quintessential gable dormer windows of a traditional Cape. The primary bedroom enjoys scenic front and backyard views, while the guest bedroom features its own private full bath. The 3rd bedroom overlooks the expansive front lawn, and a 2nd full bath completes this level. With an attached one-car garage, ample storage, and a sought-after location in Orange, this home is part of the award-winning Amity Regional school system. A wonderful opportunity to own a classic New England home in Orange. Highest & Best Offers are due by 3PM 3/28/2025
Zillow last checked: 8 hours ago
Listing updated: June 02, 2025 at 08:45am
Listed by:
Regional Properties Team at Coldwell Banker Realty,
Nick J. Mastrangelo 203-641-2100,
Coldwell Banker Realty 203-795-6000
Bought with:
Teo Galarza, RES.0783213
DVB Commercial Realty LLC
Source: Smart MLS,MLS#: 24078508
Facts & features
Interior
Bedrooms & bathrooms
- Bedrooms: 3
- Bathrooms: 3
- Full bathrooms: 2
- 1/2 bathrooms: 1
Primary bedroom
- Features: Walk-In Closet(s), Wall/Wall Carpet
- Level: Upper
Bedroom
- Features: Bedroom Suite, Full Bath, Wall/Wall Carpet, Stall Shower
- Level: Upper
Bedroom
- Features: Hardwood Floor
- Level: Upper
Bathroom
- Features: Tile Floor
- Level: Main
Bathroom
- Features: Remodeled, Stall Shower, Tile Floor
- Level: Upper
Dining room
- Features: Built-in Features, Hardwood Floor
- Level: Main
Family room
- Features: Bay/Bow Window, Wall/Wall Carpet
- Level: Main
Kitchen
- Features: Skylight, Breakfast Nook, Granite Counters, Vinyl Floor
- Level: Main
Living room
- Features: Built-in Features, Fireplace, Hardwood Floor
- Level: Main
Heating
- Forced Air, Oil
Cooling
- Central Air
Appliances
- Included: Electric Range, Microwave, Refrigerator, Dishwasher, Washer, Dryer, Electric Water Heater, Water Heater
- Laundry: Lower Level
Features
- Basement: Full,Unfinished,Interior Entry,Concrete
- Attic: Crawl Space,Access Via Hatch
- Number of fireplaces: 1
Interior area
- Total structure area: 1,814
- Total interior livable area: 1,814 sqft
- Finished area above ground: 1,814
Property
Parking
- Total spaces: 3
- Parking features: Attached, Driveway, Asphalt
- Attached garage spaces: 1
- Has uncovered spaces: Yes
Features
- Patio & porch: Deck
- Exterior features: Garden
Lot
- Size: 1.57 Acres
- Features: Level
Details
- Parcel number: 1300663
- Zoning: Reside
Construction
Type & style
- Home type: SingleFamily
- Architectural style: Cape Cod
- Property subtype: Single Family Residence
Materials
- Vinyl Siding
- Foundation: Concrete Perimeter
- Roof: Asphalt
Condition
- New construction: No
- Year built: 1942
Utilities & green energy
- Sewer: Septic Tank
- Water: Public
Community & neighborhood
Community
- Community features: Golf, Health Club, Library, Medical Facilities, Playground, Pool, Public Rec Facilities, Shopping/Mall
Location
- Region: Orange
Price history
| Date | Event | Price |
|---|---|---|
| 6/2/2025 | Pending sale | $575,000-6.5%$317/sqft |
Source: | ||
| 5/28/2025 | Sold | $615,000+7%$339/sqft |
Source: | ||
| 3/24/2025 | Listed for sale | $575,000+18.9%$317/sqft |
Source: | ||
| 1/6/2006 | Sold | $483,691+7.5%$267/sqft |
Source: | ||
| 6/3/2005 | Sold | $450,000$248/sqft |
Source: | ||
Public tax history
| Year | Property taxes | Tax assessment |
|---|---|---|
| 2025 | $10,333 -6.1% | $355,100 |
| 2024 | $11,008 +39% | $355,100 +44.8% |
| 2023 | $7,922 -1.2% | $245,200 |
Find assessor info on the county website
Neighborhood: 06477
Nearby schools
GreatSchools rating
- 8/10Peck Place SchoolGrades: 1-6Distance: 0.8 mi
- 8/10Amity Middle School: OrangeGrades: 7-8Distance: 2.6 mi
- 9/10Amity Regional High SchoolGrades: 9-12Distance: 6.4 mi
Schools provided by the listing agent
- Elementary: Peck Place
- Middle: Amity
- High: Amity Regional
Source: Smart MLS. This data may not be complete. We recommend contacting the local school district to confirm school assignments for this home.
Get pre-qualified for a loan
At Zillow Home Loans, we can pre-qualify you in as little as 5 minutes with no impact to your credit score.An equal housing lender. NMLS #10287.
Sell for more on Zillow
Get a Zillow Showcase℠ listing at no additional cost and you could sell for .
$636,500
2% more+$12,730
With Zillow Showcase(estimated)$649,230
