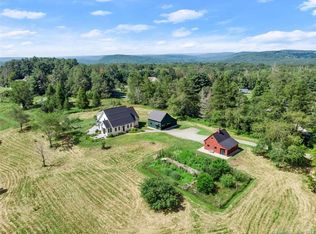Sold for $1,250,000
$1,250,000
159 Old Mount Tom Rd, Bantam, CT 06750
3beds
2baths
2,366sqft
SingleFamily
Built in 2016
5.2 Acres Lot
$1,297,500 Zestimate®
$528/sqft
$4,341 Estimated rent
Home value
$1,297,500
$1.15M - $1.47M
$4,341/mo
Zestimate® history
Loading...
Owner options
Explore your selling options
What's special
159 Old Mount Tom Rd, Bantam, CT 06750 is a single family home that contains 2,366 sq ft and was built in 2016. It contains 3 bedrooms and 2.5 bathrooms. This home last sold for $1,250,000 in September 2023.
The Zestimate for this house is $1,297,500. The Rent Zestimate for this home is $4,341/mo.
Facts & features
Interior
Bedrooms & bathrooms
- Bedrooms: 3
- Bathrooms: 2.5
Heating
- Other
Interior area
- Total interior livable area: 2,366 sqft
Property
Parking
- Parking features: Garage - Attached
Features
- Exterior features: Other
Lot
- Size: 5.20 Acres
Details
- Parcel number: LITCM59B88L18
Construction
Type & style
- Home type: SingleFamily
Materials
- Roof: Metal
Condition
- Year built: 2016
Community & neighborhood
Location
- Region: Bantam
Price history
| Date | Event | Price |
|---|---|---|
| 9/19/2023 | Sold | $1,250,000+25.6%$528/sqft |
Source: Public Record Report a problem | ||
| 8/3/2023 | Listed for sale | $995,000+169.8%$421/sqft |
Source: | ||
| 2/18/2014 | Sold | $368,797+229.3%$156/sqft |
Source: Public Record Report a problem | ||
| 6/18/2001 | Sold | $112,000$47/sqft |
Source: Public Record Report a problem | ||
Public tax history
| Year | Property taxes | Tax assessment |
|---|---|---|
| 2025 | $13,999 +8.1% | $699,940 |
| 2024 | $12,949 +45.7% | $699,940 +110.3% |
| 2023 | $8,886 -0.4% | $332,810 |
Find assessor info on the county website
Neighborhood: 06750
Nearby schools
GreatSchools rating
- 7/10Litchfield Intermediate SchoolGrades: 4-6Distance: 4.2 mi
- 6/10Litchfield Middle SchoolGrades: 7-8Distance: 4.1 mi
- 10/10Litchfield High SchoolGrades: 9-12Distance: 4.1 mi
Get pre-qualified for a loan
At Zillow Home Loans, we can pre-qualify you in as little as 5 minutes with no impact to your credit score.An equal housing lender. NMLS #10287.
Sell with ease on Zillow
Get a Zillow Showcase℠ listing at no additional cost and you could sell for —faster.
$1,297,500
2% more+$25,950
With Zillow Showcase(estimated)$1,323,450
