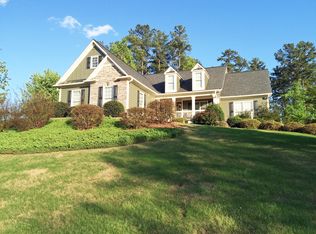Closed
$452,000
159 Old Chestnut Ln, Dallas, GA 30132
5beds
2,961sqft
Single Family Residence
Built in 2005
0.46 Acres Lot
$468,100 Zestimate®
$153/sqft
$2,425 Estimated rent
Home value
$468,100
$445,000 - $492,000
$2,425/mo
Zestimate® history
Loading...
Owner options
Explore your selling options
What's special
This home has it all! Beautiful, well maintained house that features a great floor plan, huge kitchen, spacious rooms, finished basement, outdoor living, and views. Highly desired neighborhood with no HOA, option to join swim amenities, nestled on a cul-de-sac street. The main level has a large living room, formal dining/flex room, stone fireplace, beautiful foyer entrance, along with the dream kitchen. Separate from the other over-sized bedrooms, Master suite includes his/her sinks, walk-in closet, spa bath and separate shower, and mountain views. Outdoor oasis that gives you the ability to play in flat backyard, start a fire in the stone pit, sit on front porch, or have coffee on the custom, screened back deck. Basement offers that extra bedroom, bonus room, playroom, theatre, and storage option that everyone wants! With 2 new HVACS, new water heater, all ducts cleaned, and freshly cleaned carpet, no need to budget for the high-ticket items when you move in. This one will NOT last long!
Zillow last checked: 8 hours ago
Listing updated: March 04, 2025 at 12:58pm
Bought with:
Non Mls Salesperson, 425775
Non-Mls Company
Source: GAMLS,MLS#: 10180922
Facts & features
Interior
Bedrooms & bathrooms
- Bedrooms: 5
- Bathrooms: 4
- Full bathrooms: 3
- 1/2 bathrooms: 1
Dining room
- Features: Seats 12+
Kitchen
- Features: Breakfast Bar, Country Kitchen, Kitchen Island
Heating
- Natural Gas, Central, Forced Air, Zoned
Cooling
- Ceiling Fan(s), Central Air, Zoned
Appliances
- Included: Gas Water Heater, Dishwasher, Disposal
- Laundry: Laundry Closet, In Hall, Upper Level
Features
- Vaulted Ceiling(s), Double Vanity, Walk-In Closet(s)
- Flooring: Hardwood, Tile, Carpet
- Basement: Bath Finished,Exterior Entry,Finished,Partial
- Attic: Pull Down Stairs
- Number of fireplaces: 1
- Fireplace features: Family Room, Living Room, Gas Starter
- Common walls with other units/homes: No Common Walls
Interior area
- Total structure area: 2,961
- Total interior livable area: 2,961 sqft
- Finished area above ground: 2,961
- Finished area below ground: 0
Property
Parking
- Total spaces: 3
- Parking features: Garage Door Opener, Garage, Kitchen Level, Parking Pad, RV/Boat Parking
- Has garage: Yes
- Has uncovered spaces: Yes
Features
- Levels: Three Or More
- Stories: 3
- Patio & porch: Deck, Screened
- Fencing: Fenced,Back Yard,Privacy,Wood
- Has view: Yes
- View description: Mountain(s), Seasonal View
- Body of water: None
Lot
- Size: 0.46 Acres
- Features: Cul-De-Sac, Private
- Residential vegetation: Wooded
Details
- Additional structures: Shed(s)
- Parcel number: 61573
Construction
Type & style
- Home type: SingleFamily
- Architectural style: Traditional
- Property subtype: Single Family Residence
Materials
- Stone, Vinyl Siding
- Foundation: Slab
- Roof: Composition
Condition
- Resale
- New construction: No
- Year built: 2005
Utilities & green energy
- Sewer: Septic Tank
- Water: Public
- Utilities for property: Cable Available, Electricity Available, High Speed Internet, Natural Gas Available, Water Available
Community & neighborhood
Security
- Security features: Smoke Detector(s)
Community
- Community features: Pool
Location
- Region: Dallas
- Subdivision: Chestnut Grove
HOA & financial
HOA
- Has HOA: No
- Services included: Other
Other
Other facts
- Listing agreement: Exclusive Right To Sell
- Listing terms: Cash,Conventional,FHA,VA Loan
Price history
| Date | Event | Price |
|---|---|---|
| 8/15/2023 | Sold | $452,000-2.8%$153/sqft |
Source: | ||
| 7/22/2023 | Pending sale | $465,000$157/sqft |
Source: | ||
| 7/14/2023 | Listed for sale | $465,000+66.1%$157/sqft |
Source: | ||
| 5/18/2018 | Sold | $280,000+11.8%$95/sqft |
Source: | ||
| 7/21/2005 | Sold | $250,500$85/sqft |
Source: Public Record | ||
Public tax history
| Year | Property taxes | Tax assessment |
|---|---|---|
| 2025 | $3,958 -5.1% | $162,356 -3.1% |
| 2024 | $4,172 -5.2% | $167,524 -2.2% |
| 2023 | $4,399 +5.7% | $171,280 +18.1% |
Find assessor info on the county website
Neighborhood: 30132
Nearby schools
GreatSchools rating
- 4/10WC Abney Elementary SchoolGrades: PK-5Distance: 0.5 mi
- 6/10Lena Mae Moses Middle SchoolGrades: 6-8Distance: 0.8 mi
- 4/10East Paulding High SchoolGrades: 9-12Distance: 3.7 mi
Schools provided by the listing agent
- Elementary: Abney
- Middle: Moses
- High: East Paulding
Source: GAMLS. This data may not be complete. We recommend contacting the local school district to confirm school assignments for this home.
Get a cash offer in 3 minutes
Find out how much your home could sell for in as little as 3 minutes with a no-obligation cash offer.
Estimated market value
$468,100
Get a cash offer in 3 minutes
Find out how much your home could sell for in as little as 3 minutes with a no-obligation cash offer.
Estimated market value
$468,100
