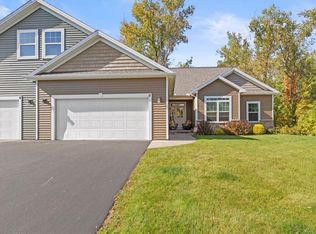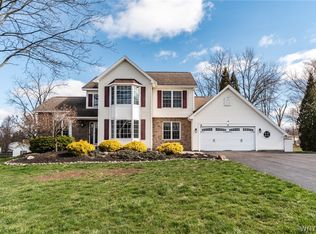Come see this spectacular custom built ranch. Still time to make some selections! Open Flr plan with a wall of windows overlooking the covered maintenance free Lanai with glorious views of the 2.6 acres of rolling hills & wildlife! The plan features split bedrooms for master bdrm privacy. Gourmets delight in the open kitchen with granite counters and breakfast island. The lower level is open to main floor with a possible 1550 additional sq. ft. 8'ft height available to be finished. Full bath futures in lover level, along with full window wall w/walkout! On demand tankless hot water heater and high efficiency furnace. Don't miss this spectacular home. Custom detailing throughout!
This property is off market, which means it's not currently listed for sale or rent on Zillow. This may be different from what's available on other websites or public sources.

