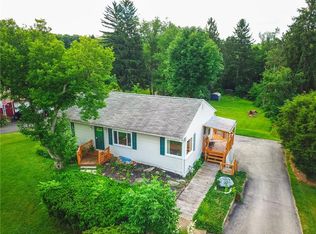Sold for $150,000
$150,000
159 Oakville Rd, Beaver Falls, PA 15010
3beds
1,121sqft
Single Family Residence
Built in 1942
1.05 Acres Lot
$154,200 Zestimate®
$134/sqft
$1,288 Estimated rent
Home value
$154,200
$133,000 - $179,000
$1,288/mo
Zestimate® history
Loading...
Owner options
Explore your selling options
What's special
Comfortable & cozy, this traditional Cape Cod style home is now available in Chippewa Twp. Sitting on just over 1 acre of land this home is perfectly sized for first time home buyers or those looking to downsize. Two bedrooms, one full bath, a kitchen dining combo and a lovely-sized living room w/ fireplace make up the primary first floor. A full walk-up attic w/ tons of room rises above and a finished basement completes the home w/ a large 3rd bedroom, family room, half bath, laundry and access to a one stall integral garage. Two lovely covered porches allow for enjoying the outdoors and entertaining guests. Additional storage is readily available w/ two free-standing sheds & the rectangular lot is perfect for outside activities, gardening, adding a pool, pets or detached garage. The home needs some updating so if you're handy and want to make a perfectly suited house for yourself, this one's for you!
Zillow last checked: 8 hours ago
Listing updated: July 22, 2025 at 12:03pm
Listed by:
Charlene Jenkins 724-775-1000,
BERKSHIRE HATHAWAY THE PREFERRED REALTY
Bought with:
Margo Black, RS347431
HOWARD HANNA REAL ESTATE SERVICES
Source: WPMLS,MLS#: 1697293 Originating MLS: West Penn Multi-List
Originating MLS: West Penn Multi-List
Facts & features
Interior
Bedrooms & bathrooms
- Bedrooms: 3
- Bathrooms: 2
- Full bathrooms: 1
- 1/2 bathrooms: 1
Primary bedroom
- Level: Main
- Dimensions: 11x13
Bedroom 2
- Level: Main
- Dimensions: 9x13
Bedroom 3
- Level: Lower
- Dimensions: 11x13
Bonus room
- Level: Lower
- Dimensions: 10x14
Game room
- Level: Lower
- Dimensions: 12x25
Kitchen
- Level: Main
- Dimensions: 11x19
Living room
- Level: Main
- Dimensions: 11x19
Heating
- Gas
Cooling
- Electric
Appliances
- Included: Some Gas Appliances, Dryer, Refrigerator, Stove, Washer
Features
- Flooring: Ceramic Tile, Hardwood
- Basement: Finished,Walk-Out Access
- Number of fireplaces: 1
- Fireplace features: Log Lighter
Interior area
- Total structure area: 1,121
- Total interior livable area: 1,121 sqft
Property
Parking
- Total spaces: 2
- Parking features: Built In, Other
- Has attached garage: Yes
Features
- Levels: One
- Stories: 1
- Pool features: None
Lot
- Size: 1.05 Acres
- Dimensions: 115 x 397 x 114 x 398
Details
- Parcel number: 570120333000
Construction
Type & style
- Home type: SingleFamily
- Architectural style: Cape Cod,Ranch
- Property subtype: Single Family Residence
Materials
- Frame
- Roof: Asphalt
Condition
- Resale
- Year built: 1942
Utilities & green energy
- Sewer: Public Sewer
- Water: Public
Community & neighborhood
Location
- Region: Beaver Falls
Price history
| Date | Event | Price |
|---|---|---|
| 7/21/2025 | Sold | $150,000$134/sqft |
Source: | ||
| 7/20/2025 | Pending sale | $150,000$134/sqft |
Source: | ||
| 6/5/2025 | Contingent | $150,000$134/sqft |
Source: | ||
| 6/2/2025 | Price change | $150,000-14.3%$134/sqft |
Source: | ||
| 5/20/2025 | Listed for sale | $175,000-12.1%$156/sqft |
Source: | ||
Public tax history
| Year | Property taxes | Tax assessment |
|---|---|---|
| 2023 | $2,605 | $23,050 |
| 2022 | $2,605 +1.8% | $23,050 |
| 2021 | $2,559 +2.8% | $23,050 |
Find assessor info on the county website
Neighborhood: 15010
Nearby schools
GreatSchools rating
- 5/10Highland Middle SchoolGrades: 5-8Distance: 1.4 mi
- 7/10Blackhawk High SchoolGrades: 9-12Distance: 2.3 mi
Schools provided by the listing agent
- District: Blackhawk
Source: WPMLS. This data may not be complete. We recommend contacting the local school district to confirm school assignments for this home.

Get pre-qualified for a loan
At Zillow Home Loans, we can pre-qualify you in as little as 5 minutes with no impact to your credit score.An equal housing lender. NMLS #10287.
