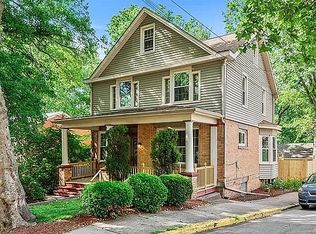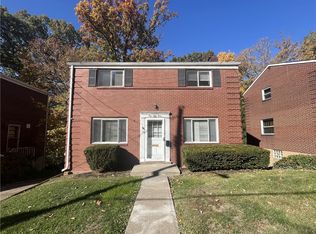Sold for $243,500 on 02/03/23
$243,500
159 Oakview Ave, Pittsburgh, PA 15218
3beds
1,232sqft
Single Family Residence
Built in 1950
7,461.83 Square Feet Lot
$284,900 Zestimate®
$198/sqft
$1,844 Estimated rent
Home value
$284,900
$265,000 - $308,000
$1,844/mo
Zestimate® history
Loading...
Owner options
Explore your selling options
What's special
Home Sweet Home! This Edgewood gem has been updated throughout & is Move-In Ready! Freshly painted interior. New flooring installed throughout main level! Gleaming original hardwood floors have been professionally restored throughout the upstairs & staircase! A plethora of storage space throughout! Tremendous natural light graces every room of the home! Kitchen has been completely remodeled with high-end finishes & quartz counters! Expansive covered side patio is an inviting extension of your living space! A staircase has been added off the patio providing easy access to the large, fenced in, rear yard! Beautiful gardens haven been lovingly maintained & will bloom many perennials in the spring! Motorized driveway gate! Ample off-street parking & 2 over-sized garage spaces. Upstairs are 3 generous bedrooms, updated full bath, & convenient laundry added into bedroom 3’s closet space. Master bedroom has a huge walk-in closet! Conveniently located & Woodland Hills School District.
Zillow last checked: 8 hours ago
Listing updated: February 03, 2023 at 03:07pm
Listed by:
Lauren Shepherd 412-963-6300,
HOWARD HANNA REAL ESTATE SERVICES
Bought with:
Madalyn Gryger
KELLER WILLIAMS EXCLUSIVE
Source: WPMLS,MLS#: 1584698 Originating MLS: West Penn Multi-List
Originating MLS: West Penn Multi-List
Facts & features
Interior
Bedrooms & bathrooms
- Bedrooms: 3
- Bathrooms: 2
- Full bathrooms: 1
- 1/2 bathrooms: 1
Primary bedroom
- Level: Upper
- Dimensions: 15x11
Bedroom 2
- Level: Upper
- Dimensions: 11x11
Bedroom 3
- Level: Upper
- Dimensions: 11x9
Dining room
- Level: Main
- Dimensions: 11x9
Game room
- Level: Lower
- Dimensions: 14x10
Kitchen
- Level: Main
- Dimensions: 11x10
Laundry
- Level: Upper
Laundry
- Level: Lower
- Dimensions: 10x8
Living room
- Level: Main
- Dimensions: 21x11
Heating
- Forced Air, Gas
Cooling
- Central Air
Appliances
- Included: Some Electric Appliances, Dryer, Dishwasher, Disposal, Microwave, Refrigerator, Stove, Washer
Features
- Flooring: Hardwood, Tile, Vinyl
- Windows: Multi Pane
- Basement: Finished,Walk-Out Access
- Number of fireplaces: 1
- Fireplace features: Gas, Family/Living/Great Room
Interior area
- Total structure area: 1,232
- Total interior livable area: 1,232 sqft
Property
Parking
- Total spaces: 2
- Parking features: Built In, Garage Door Opener
- Has attached garage: Yes
Features
- Levels: Two
- Stories: 2
- Pool features: None
Lot
- Size: 7,461 sqft
- Dimensions: 44 x 125 x 79 x 125
Details
- Parcel number: 0234E00274000000
Construction
Type & style
- Home type: SingleFamily
- Architectural style: Colonial,Two Story
- Property subtype: Single Family Residence
Materials
- Brick
- Roof: Asphalt
Condition
- Resale
- Year built: 1950
Details
- Warranty included: Yes
Utilities & green energy
- Sewer: Public Sewer
- Water: Public
Community & neighborhood
Community
- Community features: Public Transportation
Location
- Region: Pittsburgh
Price history
| Date | Event | Price |
|---|---|---|
| 2/3/2023 | Sold | $243,500-8.1%$198/sqft |
Source: | ||
| 12/16/2022 | Contingent | $265,000$215/sqft |
Source: | ||
| 11/19/2022 | Listed for sale | $265,000$215/sqft |
Source: | ||
Public tax history
| Year | Property taxes | Tax assessment |
|---|---|---|
| 2025 | $5,338 +4.1% | $133,500 |
| 2024 | $5,128 +838.7% | $133,500 +15.6% |
| 2023 | $546 | $115,500 |
Find assessor info on the county website
Neighborhood: Edgewood
Nearby schools
GreatSchools rating
- 5/10Edgewood El SchoolGrades: PK-5Distance: 0.2 mi
- 2/10DICKSON PREP STEAM ACADEMYGrades: 6-8Distance: 0.8 mi
- 2/10Woodland Hills Senior High SchoolGrades: 9-12Distance: 1.4 mi
Schools provided by the listing agent
- District: Woodland Hills
Source: WPMLS. This data may not be complete. We recommend contacting the local school district to confirm school assignments for this home.

Get pre-qualified for a loan
At Zillow Home Loans, we can pre-qualify you in as little as 5 minutes with no impact to your credit score.An equal housing lender. NMLS #10287.

