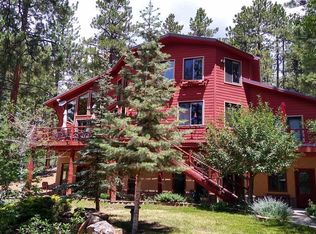Sold cren member
$925,000
159 Novai Way, Durango, CO 81301
4beds
2,669sqft
Stick Built
Built in 2012
3 Acres Lot
$969,700 Zestimate®
$347/sqft
$3,900 Estimated rent
Home value
$969,700
$902,000 - $1.05M
$3,900/mo
Zestimate® history
Loading...
Owner options
Explore your selling options
What's special
Absolutely immaculate custom-built home less than ten miles from downtown Durango! Built by John Stordahl at Town & Country Builders, this beautiful home features engineered walnut floors, white cedar trim from Michigan, clear stained alder cabinetry, and a unique juniper mantle piece over a gas fireplace. The builder's signature-- a full tree trunk post-- stands elegantly between the living and dining areas. Large Pella windows throughout take advantage of the privacy of the wooded lot and allow for plenty of natural light. You'll enjoy the well-appointed kitchen, complete with an induction cooktop, wall ovens-- including an Advantium for quick cooking and microwaving--a mixer station, pantry, and motorized door for the garbage cabinet. Rich-toned granite counters and under cabinet lighting add to the warmth of the kitchen. Hang out at the island bar seating for snacks, casual dinners, or chatting while meal prepping. Between the two car garage and the kitchen is an oversized laundry/mudroom with separate sink, and a laundry chute which connects to the master bedroom. The downstairs is rounded out with two bedrooms and a full bathroom. Upstairs, you'll find a large loft area, extra bedroom/office, and the large master suite. Tongue and groove wood ceilings in many of the main areas add to the character and classic Colorado mountain home feel. The in-floor radiant heat will keep you cozy, and the boiler warms the garage which makes cold winter mornings more pleasant. The exterior is low maintenance with stucco, natural stone, and wood trim which was restained in 2020, as well as SWIS heated gutters with gutter guards to prevent ice and snow build-up. The three level acres back to a private greenbelt and have peek-a-boo views of the mesa, which you can enjoy from the private flagstone patio cooled by a stand of Ponderosas. The home is being sold fully furnished and includes a Honda snowblower for your convenience.
Zillow last checked: 8 hours ago
Listing updated: May 30, 2025 at 09:15am
Listed by:
Kelly Spitzer 970-426-2403,
Berkshire Hathaway HomeServices Colorado Properties
Bought with:
Jonathan Burden
HomeSmart
Source: CREN,MLS#: 822423
Facts & features
Interior
Bedrooms & bathrooms
- Bedrooms: 4
- Bathrooms: 2
- Full bathrooms: 1
- 3/4 bathrooms: 1
Primary bedroom
- Level: Upper
Dining room
- Features: Separate Dining
Cooling
- Ceiling Fan(s)
Appliances
- Included: Range Top, Refrigerator, Dishwasher, Washer, Dryer, Microwave, Double Oven
Features
- All Furnishings, Ceiling Fan(s), Granite Counters, Pantry, Walk-In Closet(s)
- Flooring: Carpet-Partial, Hardwood
- Basement: Crawl Space
- Has fireplace: Yes
- Fireplace features: Gas Log, Living Room
- Furnished: Yes
Interior area
- Total structure area: 2,669
- Total interior livable area: 2,669 sqft
Property
Parking
- Total spaces: 2
- Parking features: Attached Garage, Garage Door Opener
- Attached garage spaces: 2
Features
- Levels: Two
- Stories: 2
- Patio & porch: Patio
- Has view: Yes
- View description: Other
Lot
- Size: 3 Acres
- Features: Wooded
Details
- Parcel number: 567107203007
- Zoning description: Residential Single Family
Construction
Type & style
- Home type: SingleFamily
- Architectural style: Contemporary
- Property subtype: Stick Built
Materials
- Wood Frame, Stucco
- Roof: Composition
Condition
- New construction: No
- Year built: 2012
Utilities & green energy
- Sewer: Septic Tank
- Water: Central Water, Shared Well/Spring
- Utilities for property: Electricity Connected, Internet, Propane-Tank Leased
Community & neighborhood
Location
- Region: Durango
- Subdivision: Durango Hills
HOA & financial
HOA
- Has HOA: Yes
- Association name: Mesa Vista Estates
Price history
| Date | Event | Price |
|---|---|---|
| 5/30/2025 | Sold | $925,000$347/sqft |
Source: | ||
| 4/29/2025 | Contingent | $925,000$347/sqft |
Source: | ||
| 4/28/2025 | Listed for sale | $925,000$347/sqft |
Source: | ||
| 4/18/2025 | Contingent | $925,000$347/sqft |
Source: | ||
| 4/10/2025 | Listed for sale | $925,000$347/sqft |
Source: | ||
Public tax history
| Year | Property taxes | Tax assessment |
|---|---|---|
| 2025 | $2,955 +12.5% | $54,020 +12.7% |
| 2024 | $2,628 +13.4% | $47,920 -3.6% |
| 2023 | $2,318 -1.3% | $49,720 +34% |
Find assessor info on the county website
Neighborhood: 81301
Nearby schools
GreatSchools rating
- 5/10Riverview Elementary SchoolGrades: PK-5Distance: 4.1 mi
- 6/10Miller Middle SchoolGrades: 6-8Distance: 4.9 mi
- 9/10Durango High SchoolGrades: 9-12Distance: 4.8 mi
Schools provided by the listing agent
- Elementary: Riverview K-5
- Middle: Miller 6-8
- High: Durango 9-12
Source: CREN. This data may not be complete. We recommend contacting the local school district to confirm school assignments for this home.
Get pre-qualified for a loan
At Zillow Home Loans, we can pre-qualify you in as little as 5 minutes with no impact to your credit score.An equal housing lender. NMLS #10287.
