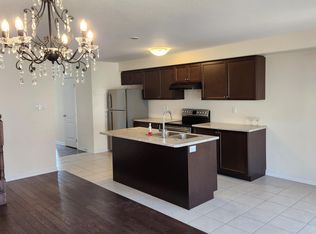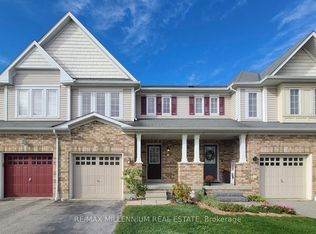Welcome to 159 Norwich Road, a bright and beautifully updated one-bedroom, one-bathroom basement apartment that offers both comfort and convenience. Recently renovated, this spacious open-concept suite features a modern kitchen with stunning new stainless steel appliances, including a full-size oven and fridge/freezer combo. The inviting living area is perfect for relaxing or entertaining, while the bathroom includes a sleek standing shower stall for easy comfort and style. Step outside and enjoy the peaceful setting, the backyard opens directly onto a sprawling park, offering endless greenspace and a tranquil view right from your door. The apartment includes one parking space in the driveway, and utilities are extra. Whether you prefer the simplicity of an unfurnished space or the ease of moving into a fully furnished home, this apartment is available either way for $1,300 per month. Laundry is in unit. Perfect for a single occupant or a couple, this unit is ideally situated between Guelph, Kitchener, and Cambridge, making it an excellent choice for commuters who love a small-town atmosphere with quick access to city amenities. Applicants must provide a co-signer, proof of good credit, and employment verification. If you're looking for a cozy, welcoming place to call home, surrounded by nature yet close to everything you need! You'll want to see this one in person.
This property is off market, which means it's not currently listed for sale or rent on Zillow. This may be different from what's available on other websites or public sources.

