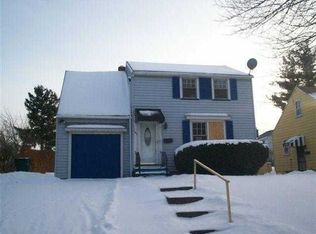Closed
$125,000
159 Northland Ave, Rochester, NY 14609
3beds
1,033sqft
Single Family Residence
Built in 1950
5,928.52 Square Feet Lot
$145,600 Zestimate®
$121/sqft
$1,935 Estimated rent
Home value
$145,600
$131,000 - $160,000
$1,935/mo
Zestimate® history
Loading...
Owner options
Explore your selling options
What's special
OPPORTUNITY AWAITS! WELL BUILT CAPE COD WITH 3 BEDROOMS AND 1.5 BATHS. DETACHED GARAGE WITH A FENCED IN YARD AND PATIO. SIDEWALKS ON THE STREET! FURNACE/AC 2004, H20 2010, NEWER ASPHALT ROOF, SNOW PLOW PAID FOR THE SEASON. HOUSE BEING SOLD "AS IS AND CONTENTS WILL REMAIN. OPEN HOUSE SUNDAY JAN 7 FROM 12-2. OFFERS TO BE CONSIDERED TUESDAY JAN 9 AT 6PM.
Zillow last checked: 8 hours ago
Listing updated: February 23, 2024 at 11:34am
Listed by:
Debranne Jacob 585-389-4019,
Howard Hanna
Bought with:
Brian C. Callahan, 40CA1097228
RE/MAX Plus
Source: NYSAMLSs,MLS#: R1515165 Originating MLS: Rochester
Originating MLS: Rochester
Facts & features
Interior
Bedrooms & bathrooms
- Bedrooms: 3
- Bathrooms: 2
- Full bathrooms: 1
- 1/2 bathrooms: 1
- Main level bathrooms: 1
- Main level bedrooms: 2
Heating
- Gas, Forced Air
Cooling
- Central Air
Appliances
- Included: Dishwasher, Gas Oven, Gas Range, Gas Water Heater
- Laundry: In Basement
Features
- Ceiling Fan(s), Entrance Foyer, Eat-in Kitchen, Kitchen/Family Room Combo, Sliding Glass Door(s), Bedroom on Main Level, Programmable Thermostat
- Flooring: Carpet, Hardwood, Tile, Varies
- Doors: Sliding Doors
- Basement: Full,Sump Pump
- Has fireplace: No
Interior area
- Total structure area: 1,033
- Total interior livable area: 1,033 sqft
Property
Parking
- Total spaces: 1.5
- Parking features: Detached, Garage, Garage Door Opener
- Garage spaces: 1.5
Features
- Patio & porch: Patio
- Exterior features: Blacktop Driveway, Fully Fenced, Patio
- Fencing: Full
Lot
- Size: 5,928 sqft
- Dimensions: 50 x 118
- Features: Near Public Transit
Details
- Parcel number: 26140009277000010780000000
- Special conditions: Standard
Construction
Type & style
- Home type: SingleFamily
- Architectural style: Cape Cod
- Property subtype: Single Family Residence
Materials
- Aluminum Siding, Steel Siding, Copper Plumbing
- Foundation: Block
- Roof: Asphalt
Condition
- Resale
- Year built: 1950
Utilities & green energy
- Electric: Circuit Breakers
- Sewer: Connected
- Water: Connected, Public
- Utilities for property: Cable Available, High Speed Internet Available, Sewer Connected, Water Connected
Community & neighborhood
Location
- Region: Rochester
- Subdivision: Mun Subn 27 46
Other
Other facts
- Listing terms: Cash,Conventional,FHA,USDA Loan
Price history
| Date | Event | Price |
|---|---|---|
| 2/23/2024 | Sold | $125,000+25.1%$121/sqft |
Source: | ||
| 1/10/2024 | Pending sale | $99,900$97/sqft |
Source: | ||
| 1/5/2024 | Listed for sale | $99,900$97/sqft |
Source: | ||
Public tax history
| Year | Property taxes | Tax assessment |
|---|---|---|
| 2024 | -- | $115,600 +81.5% |
| 2023 | -- | $63,700 |
| 2022 | -- | $63,700 |
Find assessor info on the county website
Neighborhood: 14609
Nearby schools
GreatSchools rating
- 2/10School 45 Mary Mcleod BethuneGrades: PK-8Distance: 0.5 mi
- 3/10School Of The ArtsGrades: 7-12Distance: 1.7 mi
- 2/10Northwest College Preparatory High SchoolGrades: 7-9Distance: 0.7 mi
Schools provided by the listing agent
- District: Rochester
Source: NYSAMLSs. This data may not be complete. We recommend contacting the local school district to confirm school assignments for this home.
