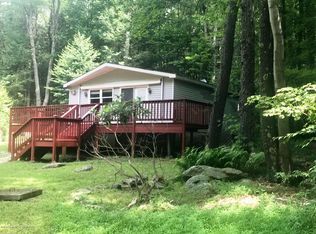3 bedroom 2.5 bath home on 1.5 acres Minutes from Lake Wallenpaupack and Town. NOT IN A COMMUNITY
This property is off market, which means it's not currently listed for sale or rent on Zillow. This may be different from what's available on other websites or public sources.
