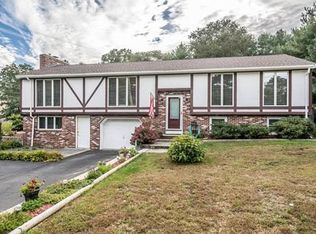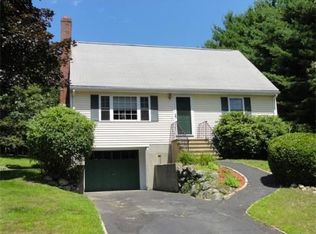Welcome home to West Billerica. This immaculate oversized cape on the Billerica/Carlisle line will impress you as you enter the fenced in property! This home features a 2 car detached garage with loft space for extra storage. Inside the home you'll find a finished basement perfect for extended family or MANCAVE, the finished basement includes a bar area, built in entertainment center, laundry area and woodstove to cut down on heating expenses! Plenty of space including a large eat in kitchen and attached sunroom overlooking the beautifully maintained yard. Enjoy the summer nights on the back deck overlooking the pool. Bonus room in basement could be used as a 5th bedroom or office.
This property is off market, which means it's not currently listed for sale or rent on Zillow. This may be different from what's available on other websites or public sources.

