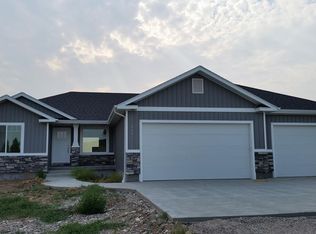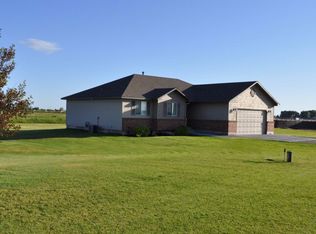Gorgeous two story home with tons of character! From the moment you enter you're greeted with custom tile flooring, extra tall ceilings, gorgeous staircase and an inviting flow. The front sitting room with double glass doors could double as an office or sitting area. Gorgeous fireplace and open kitchen/living area with a gigantic dining area for even the largest tables. The kitchen is complete with stunning stainless appliances, gas range and even a warming drawer to keep your food hot or dishes warm! Plenty of countertop and cupboard space and a huge walk in pantry. All the bedrooms and laundry room are conveniently located upstairs with an incredible view of the surrounding farm fields. Master suite is well appointed with walk in closet, jetted tub and tile shower. There's 1.37 acres thoughtfully designed to take advantage of lot shape with circular driveway, RV parking and room for toys. Landscaped with automatic sprinkler system in the front yard, flower beds and fully fenced backyard! So much for the price, this is the one you've been waiting for! It won't last long, call for your private showing today!
This property is off market, which means it's not currently listed for sale or rent on Zillow. This may be different from what's available on other websites or public sources.


