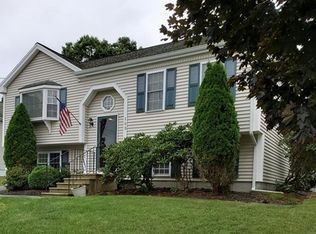Open House Thursday August 22nd 5:00 - 6:30! Looking for a move in ready home in the East Taunton school district....here it is! This one has all the pluses - gas heat, city water and city sewer! Four nice sized bedrooms,1 1/2 baths, family room and private back yard - come take a look you will not be disappointed! Don't forget USDA area - means ioo% financing available!
This property is off market, which means it's not currently listed for sale or rent on Zillow. This may be different from what's available on other websites or public sources.
