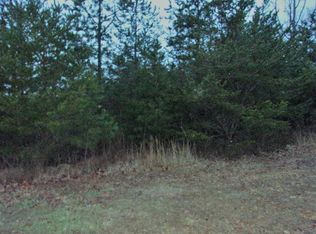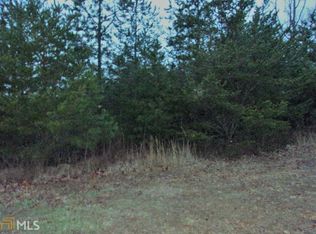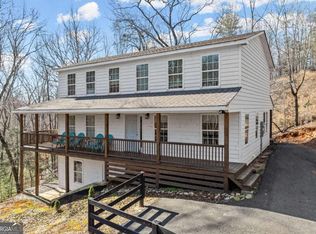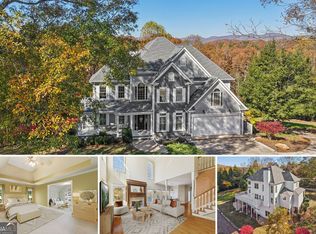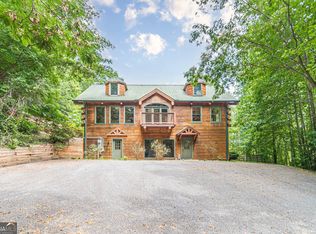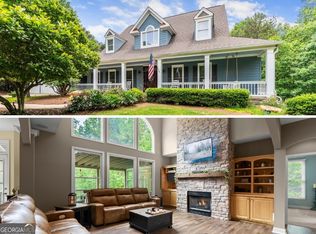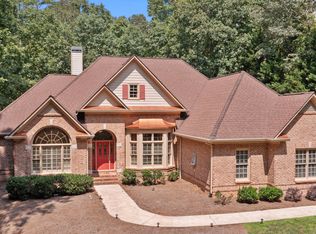Welcome to your new home in the highly sought-after Sky Country community! This charming residence features a spacious two-story living room filled with natural light, creating a warm and inviting atmosphere. The formal dining room includes a convenient butler's pantry that leads into an open, eat-in kitchen-perfect for both everyday meals and entertaining. Upstairs, you'll find a versatile loft space ideal for a home office, playroom, or cozy reading nook. The upper level also boasts brand-new flooring and a beautifully renovated Jack and Jill bathroom. Step outside to a brand-new deck overlooking a serene natural area-offering both privacy and the perfect backdrop for outdoor gatherings. The finished lower level includes a stunning stacked-stone fireplace, a newly updated full bathroom, a media room, and a large bonus space. This flexible area is perfect for entertaining or could easily be converted into a fifth bedroom with the addition of a closet. Don't miss the opportunity to make this beautifully updated home yours!
Active
Price cut: $25K (9/25)
$675,000
159 Misty Way, Dahlonega, GA 30533
4beds
5,115sqft
Est.:
Single Family Residence
Built in 2005
1.35 Acres Lot
$-- Zestimate®
$132/sqft
$2/mo HOA
What's special
Finished lower levelStunning stacked-stone fireplaceMedia roomOpen eat-in kitchenBrand-new flooringFormal dining room
- 166 days |
- 621 |
- 20 |
Zillow last checked: 8 hours ago
Listing updated: October 13, 2025 at 02:26pm
Listed by:
Mark Spain 770-886-9000,
Mark Spain Real Estate,
Rachel C Collins 770-310-0599,
Mark Spain Real Estate
Source: GAMLS,MLS#: 10535963
Tour with a local agent
Facts & features
Interior
Bedrooms & bathrooms
- Bedrooms: 4
- Bathrooms: 5
- Full bathrooms: 4
- 1/2 bathrooms: 1
- Main level bathrooms: 1
- Main level bedrooms: 1
Rooms
- Room types: Loft
Kitchen
- Features: Breakfast Bar, Country Kitchen
Heating
- Central
Cooling
- Central Air
Appliances
- Included: Dishwasher, Microwave, Refrigerator, Other
- Laundry: Other
Features
- High Ceilings, Other
- Flooring: Carpet, Hardwood, Other
- Basement: Finished
- Number of fireplaces: 2
- Fireplace features: Basement, Living Room
- Common walls with other units/homes: No Common Walls
Interior area
- Total structure area: 5,115
- Total interior livable area: 5,115 sqft
- Finished area above ground: 3,159
- Finished area below ground: 1,956
Property
Parking
- Total spaces: 2
- Parking features: Garage
- Has garage: Yes
Features
- Levels: Two
- Stories: 2
- Patio & porch: Deck
- Body of water: None
Lot
- Size: 1.35 Acres
- Features: Private, Sloped
- Residential vegetation: Wooded
Details
- Parcel number: 060B 083
Construction
Type & style
- Home type: SingleFamily
- Architectural style: Craftsman,Traditional
- Property subtype: Single Family Residence
Materials
- Aluminum Siding
- Foundation: Slab
- Roof: Other
Condition
- Resale
- New construction: No
- Year built: 2005
Details
- Warranty included: Yes
Utilities & green energy
- Sewer: Public Sewer
- Water: Public
- Utilities for property: Cable Available, Electricity Available, Phone Available, Sewer Available
Community & HOA
Community
- Features: None
- Subdivision: Sky Country
HOA
- Has HOA: Yes
- Services included: None
- HOA fee: $25 annually
Location
- Region: Dahlonega
Financial & listing details
- Price per square foot: $132/sqft
- Tax assessed value: $409,635
- Annual tax amount: $4,830
- Date on market: 6/28/2025
- Cumulative days on market: 166 days
- Listing agreement: Exclusive Right To Sell
- Listing terms: 1031 Exchange,Cash,Conventional,FHA,VA Loan
- Electric utility on property: Yes
Estimated market value
Not available
Estimated sales range
Not available
$3,850/mo
Price history
Price history
| Date | Event | Price |
|---|---|---|
| 9/25/2025 | Price change | $675,000-3.6%$132/sqft |
Source: | ||
| 7/21/2025 | Price change | $700,000-5.4%$137/sqft |
Source: | ||
| 7/13/2025 | Price change | $740,000-2.6%$145/sqft |
Source: | ||
| 6/28/2025 | Listed for sale | $760,000+78.8%$149/sqft |
Source: | ||
| 7/28/2023 | Sold | $425,000-11.4%$83/sqft |
Source: | ||
Public tax history
Public tax history
| Year | Property taxes | Tax assessment |
|---|---|---|
| 2023 | $4,674 -6.3% | $163,854 -0.6% |
| 2022 | $4,987 +11.4% | $164,778 +18.7% |
| 2021 | $4,476 -1.7% | $138,847 +2.6% |
Find assessor info on the county website
BuyAbility℠ payment
Est. payment
$3,895/mo
Principal & interest
$3269
Property taxes
$388
Other costs
$238
Climate risks
Neighborhood: 30533
Nearby schools
GreatSchools rating
- 5/10Cottrell Elementary SchoolGrades: PK-5Distance: 1.4 mi
- 5/10Lumpkin County Middle SchoolGrades: 6-8Distance: 0.7 mi
- 8/10Lumpkin County High SchoolGrades: 9-12Distance: 1.2 mi
Schools provided by the listing agent
- Elementary: Lumpkin County
- Middle: Lumpkin County
- High: New Lumpkin County
Source: GAMLS. This data may not be complete. We recommend contacting the local school district to confirm school assignments for this home.
- Loading
- Loading
