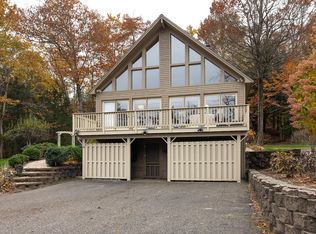Come experience NH Life, named the 2nd best state to live in by US News & World Report. This one-of-a-kind, 38x76 home began it's life in the mid-1800's as a peg barn and was painstakingly dismantled, beam by beam, and shipped to The Barn People, a restoration company in Vermont, where it was re-engineered and then re-built to exacting standards on its present site, high atop 159+/- gorgeous & private acres lined with apple trees and stone walls with beautiful views. This parcel offers unmatched beauty beyond description. As you turn off the country road onto the meandering driveway, you will pass through your privacy gate and follow the tree-lined drive leading to the wide-open expanse of this exceptional property. The main house favors an open-concept Craftsman style, but maintains the beauty of the original barn and has been integrated with life's modern amenities. A floor-to-ceiling granite fireplace is the focal point of the main floor w/expansive eat-in kitchen,Décor appliances and leathered granite counters. The circular floorplan wraps the kitchen, dining & great room that opens to a 16x24 stone patio & heated Gunite infinity pool with spa. The master suite is located on the first floor along w/ walk-in closet space and office. Anyone with mobility issues can access any level of this home using the Browning 3x6 elevator. The second level features a loft space, 3 add'l bedrooms, each with its own bath. See features list for more custom details. No drive-by, please.
This property is off market, which means it's not currently listed for sale or rent on Zillow. This may be different from what's available on other websites or public sources.
