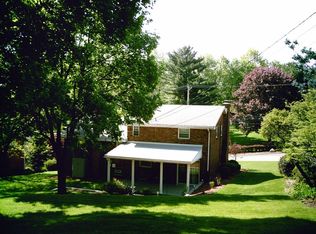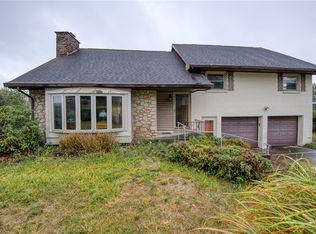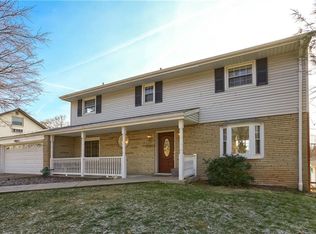Sold for $380,000
$380,000
159 McIntyre Rd, Pittsburgh, PA 15237
3beds
1,880sqft
Single Family Residence
Built in 1960
0.36 Acres Lot
$403,900 Zestimate®
$202/sqft
$2,486 Estimated rent
Home value
$403,900
$380,000 - $428,000
$2,486/mo
Zestimate® history
Loading...
Owner options
Explore your selling options
What's special
Quality built classic Brick Ranch in the heart of Ross Twp. Natural light floods the open concept LR, DR & Kitchen.New LTV flooring throughout the first floor, all new light fixtures, new baths, new Kitchen with SS appliances, Quartz countertops and center Island. new windows, new paint, new switch’s&outlets, updated electric and plumbing. New gas line& partial new sewer line. 3 bedrooms with nice closets. New Master bath with glass shower door.Hall bath w/double bowl sinks. Huge family rm in LL w/ full brick wall fireplace, beamed ceiling and wet bar, Office, half bath & laundry rm. Large mud rm w/bench and 2 large closets for storage. Nicely landscaped w/rock walls,new railings perennials & solar lights.Generous size sliding door off DR leads to huge patio for outside entertaining Oversized 2 car garage w/new opener. Freshly sealed asphalt driveway w/parking for 8* cars. Conveniently located mins of shopping, restaurants, I79 and 15 mins to downtown & the North Shore.
Zillow last checked: 8 hours ago
Listing updated: September 14, 2023 at 01:48pm
Listed by:
Marian Tartaglione 412-638-7387,
THREE RIVERS REALTY, INC.
Bought with:
Heather DiGregory
COLDWELL BANKER REALTY
Source: WPMLS,MLS#: 1613906 Originating MLS: West Penn Multi-List
Originating MLS: West Penn Multi-List
Facts & features
Interior
Bedrooms & bathrooms
- Bedrooms: 3
- Bathrooms: 3
- Full bathrooms: 2
- 1/2 bathrooms: 1
Primary bedroom
- Level: Main
- Dimensions: 13x12
Bedroom 2
- Level: Main
- Dimensions: 12x12
Bedroom 3
- Level: Main
- Dimensions: 11x9
Bonus room
- Level: Lower
- Dimensions: 23x6
Den
- Level: Lower
- Dimensions: 10x10
Dining room
- Level: Main
- Dimensions: 11x11
Family room
- Level: Lower
- Dimensions: 15x23
Kitchen
- Level: Main
- Dimensions: 12x9
Laundry
- Level: Lower
- Dimensions: 10x6
Living room
- Level: Main
- Dimensions: 19x15
Heating
- Gas
Cooling
- Central Air
Appliances
- Included: Some Gas Appliances, Dishwasher, Disposal, Refrigerator, Stove
Features
- Wet Bar, Kitchen Island, Window Treatments
- Flooring: Ceramic Tile, Laminate, Vinyl
- Windows: Multi Pane, Screens, Window Treatments
- Basement: Finished,Walk-Out Access
- Number of fireplaces: 1
- Fireplace features: Log Burning
Interior area
- Total structure area: 1,880
- Total interior livable area: 1,880 sqft
Property
Parking
- Total spaces: 2
- Parking features: Built In, Garage Door Opener
- Has attached garage: Yes
Features
- Levels: One
- Stories: 1
- Pool features: None
Lot
- Size: 0.36 Acres
- Dimensions: 0.3591
Details
- Parcel number: 0518B00024000000
Construction
Type & style
- Home type: SingleFamily
- Architectural style: Ranch
- Property subtype: Single Family Residence
Materials
- Brick
- Roof: Asphalt
Condition
- Resale
- Year built: 1960
Utilities & green energy
- Sewer: Public Sewer
- Water: Public
Community & neighborhood
Community
- Community features: Public Transportation
Location
- Region: Pittsburgh
Price history
| Date | Event | Price |
|---|---|---|
| 9/14/2023 | Sold | $380,000$202/sqft |
Source: | ||
| 8/8/2023 | Contingent | $380,000$202/sqft |
Source: | ||
| 8/7/2023 | Listed for sale | $380,000$202/sqft |
Source: | ||
| 7/29/2023 | Contingent | $380,000$202/sqft |
Source: | ||
| 7/24/2023 | Price change | $380,000-1.9%$202/sqft |
Source: | ||
Public tax history
| Year | Property taxes | Tax assessment |
|---|---|---|
| 2025 | $5,063 +2.8% | $166,700 -9.7% |
| 2024 | $4,926 +524.7% | $184,700 +10.8% |
| 2023 | $788 | $166,700 |
Find assessor info on the county website
Neighborhood: 15237
Nearby schools
GreatSchools rating
- 7/10Mcintyre El SchoolGrades: K-5Distance: 0.3 mi
- 8/10North Hills Junior High SchoolGrades: 6-8Distance: 1.9 mi
- 7/10North Hills Senior High SchoolGrades: 9-12Distance: 1.8 mi
Schools provided by the listing agent
- District: North Hills
Source: WPMLS. This data may not be complete. We recommend contacting the local school district to confirm school assignments for this home.
Get pre-qualified for a loan
At Zillow Home Loans, we can pre-qualify you in as little as 5 minutes with no impact to your credit score.An equal housing lender. NMLS #10287.


