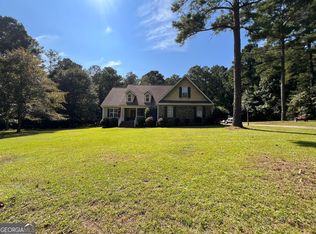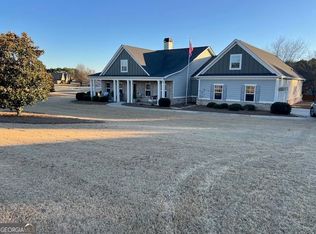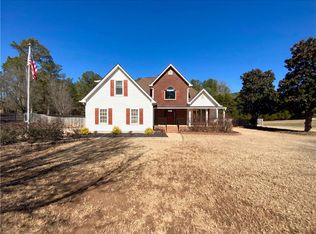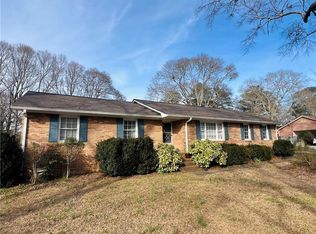Pike County dream ! Who needs a vacation when you have all the comforts at home with a pool and a pond! Room for everyone its an entertainers dream! or are you looking for privacy and peace and quiet this is the home for you!
Active
$429,900
159 May Ln, Zebulon, GA 30295
3beds
1,860sqft
Est.:
Single Family Residence, Residential
Built in 1985
2.58 Acres Lot
$416,700 Zestimate®
$231/sqft
$-- HOA
What's special
- 17 days |
- 905 |
- 41 |
Zillow last checked: 8 hours ago
Listing updated: February 07, 2026 at 05:03am
Listing Provided by:
Yvonne Swinney,
Realtor 1 Enterprises, LLC. 678-654-3574
Source: FMLS GA,MLS#: 7715306
Tour with a local agent
Facts & features
Interior
Bedrooms & bathrooms
- Bedrooms: 3
- Bathrooms: 4
- Full bathrooms: 3
- 1/2 bathrooms: 1
Rooms
- Room types: Attic, Basement, Bathroom, Bedroom, Bonus Room, Family Room, Game Room, Laundry
Primary bedroom
- Features: Other
- Level: Other
Bedroom
- Features: Other
Primary bathroom
- Features: Double Shower, Vaulted Ceiling(s), Other
Dining room
- Features: Open Concept, Separate Dining Room
Kitchen
- Features: Breakfast Bar, Cabinets Other, Cabinets White, Country Kitchen, Eat-in Kitchen, Kitchen Island, Solid Surface Counters, View to Family Room
Heating
- Central, Electric, Propane
Cooling
- Ceiling Fan(s), Central Air, Electric
Appliances
- Included: Dishwasher, Double Oven, Gas Cooktop, Gas Water Heater
- Laundry: In Hall, Laundry Room, Mud Room
Features
- Beamed Ceilings, Bookcases, Crown Molding, Double Vanity, Entrance Foyer, High Speed Internet
- Flooring: Brick, Ceramic Tile, Hardwood, Tile
- Windows: None
- Basement: Daylight,Driveway Access,Exterior Entry,Finished,Finished Bath,Interior Entry
- Attic: Pull Down Stairs
- Number of fireplaces: 2
- Fireplace features: Basement, Electric, Family Room, Gas Log, Insert, Wood Burning Stove
- Common walls with other units/homes: No Common Walls
Interior area
- Total structure area: 1,860
- Total interior livable area: 1,860 sqft
Video & virtual tour
Property
Parking
- Total spaces: 2
- Parking features: Attached, Covered, Garage, Garage Door Opener, Parking Pad, RV Access/Parking
- Attached garage spaces: 2
- Has uncovered spaces: Yes
Accessibility
- Accessibility features: None
Features
- Levels: Three Or More
- Patio & porch: Breezeway, Covered, Deck, Enclosed, Front Porch, Rear Porch, Screened
- Exterior features: Balcony, Courtyard, Lighting, Private Yard, Rear Stairs, Dock
- Pool features: Fenced, In Ground, Waterfall
- Spa features: None
- Fencing: Back Yard,Wood
- Has view: Yes
- View description: Lake
- Has water view: Yes
- Water view: Lake
- Waterfront features: Lake Front, Pond
- Body of water: None
- Frontage length: Waterfrontage Length(281)
Lot
- Size: 2.58 Acres
- Features: Back Yard, Front Yard, Sloped
Details
- Additional structures: Outbuilding, Pool House
- Parcel number: 76061
- Other equipment: None
- Horse amenities: None
Construction
Type & style
- Home type: SingleFamily
- Architectural style: Farmhouse
- Property subtype: Single Family Residence, Residential
Materials
- Block, Cement Siding, HardiPlank Type
- Foundation: Block
- Roof: Metal
Condition
- Resale
- New construction: No
- Year built: 1985
Utilities & green energy
- Electric: 220 Volts, 220 Volts in Workshop
- Sewer: Septic Tank
- Water: Private, Well
- Utilities for property: Electricity Available, Phone Available, Water Available
Green energy
- Energy efficient items: None
- Energy generation: None
Community & HOA
Community
- Features: None
- Security: Carbon Monoxide Detector(s), Fire Alarm, Smoke Detector(s)
- Subdivision: None
HOA
- Has HOA: No
Location
- Region: Zebulon
Financial & listing details
- Price per square foot: $231/sqft
- Tax assessed value: $307,202
- Annual tax amount: $2,931
- Date on market: 2/6/2026
- Cumulative days on market: 114 days
- Electric utility on property: Yes
- Road surface type: Dirt, Gravel
Estimated market value
$416,700
$396,000 - $438,000
$2,666/mo
Price history
Price history
| Date | Event | Price |
|---|---|---|
| 2/6/2026 | Listed for sale | $429,900$231/sqft |
Source: | ||
| 2/5/2026 | Listing removed | $429,900$231/sqft |
Source: | ||
| 12/12/2025 | Price change | $429,900-1.1%$231/sqft |
Source: | ||
| 11/8/2025 | Listed for sale | $434,900-2.3%$234/sqft |
Source: | ||
| 11/5/2025 | Listing removed | $445,000$239/sqft |
Source: | ||
| 11/4/2025 | Listed for sale | $445,000$239/sqft |
Source: | ||
| 11/1/2025 | Listing removed | $445,000$239/sqft |
Source: | ||
| 10/1/2025 | Price change | $445,000-4.3%$239/sqft |
Source: | ||
| 8/16/2025 | Price change | $465,000-2.1%$250/sqft |
Source: | ||
| 7/26/2025 | Listed for sale | $475,000$255/sqft |
Source: | ||
| 6/22/2025 | Pending sale | $475,000$255/sqft |
Source: | ||
| 6/3/2025 | Price change | $475,000-4.8%$255/sqft |
Source: | ||
| 5/2/2025 | Listed for sale | $499,000$268/sqft |
Source: | ||
Public tax history
Public tax history
| Year | Property taxes | Tax assessment |
|---|---|---|
| 2024 | $2,981 -0.6% | $122,881 +0% |
| 2023 | $2,999 +28.8% | $122,880 +49.6% |
| 2022 | $2,328 +7.9% | $82,126 +11.3% |
| 2021 | $2,158 -13% | $73,758 |
| 2020 | $2,481 +28% | $73,758 +27.2% |
| 2019 | $1,938 +0.8% | $57,985 |
| 2018 | $1,922 +7.8% | $57,985 |
| 2017 | $1,784 -7.2% | $57,985 0% |
| 2016 | $1,922 +7.8% | $57,986 |
| 2015 | $1,784 +5.1% | $57,986 |
| 2014 | $1,698 -1.4% | $57,986 +0% |
| 2013 | $1,722 | $57,985 |
| 2012 | -- | -- |
| 2011 | -- | -- |
| 2010 | -- | -- |
| 2009 | $1,588 +12.7% | $61,096 |
| 2008 | $1,409 | $61,096 +15.8% |
| 2007 | -- | $52,745 |
| 2006 | -- | $52,745 |
| 2005 | -- | $52,745 |
Find assessor info on the county website
BuyAbility℠ payment
Est. payment
$2,347/mo
Principal & interest
$2017
Property taxes
$330
Climate risks
Neighborhood: 30295
Nearby schools
GreatSchools rating
- 7/10Pike County Elementary SchoolGrades: 3-5Distance: 5.1 mi
- 5/10Pike County Middle SchoolGrades: 6-8Distance: 5.6 mi
- 10/10Pike County High SchoolGrades: 9-12Distance: 5.2 mi
Schools provided by the listing agent
- Elementary: Pike County
- Middle: Pike County
- High: Pike County
Source: FMLS GA. This data may not be complete. We recommend contacting the local school district to confirm school assignments for this home.






