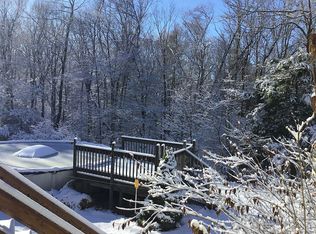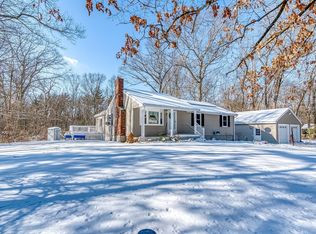Welcome family & friends to your new Gambrel style home situated on a country road, bound by stone walls and professional landscaping.This home has been lovingly cared for and updated with attention that affords comfortable living and entertaining.From the bright sunny kitchen with updated cabinets, granite counters, center island with ss appliances, to the open dining room, formal living room with pellet stove and spacious family room, all make for a great first floor space.Discover a vacation at home, spending relaxing days & evenings, enjoying gentle breezes in the light filled 12x20ft yr round sunroom, leading to a deck & inviting 16x38ft inground pool! The additional lower level of this home has plenty of space for the kids toys, exercise equipment, or build out that man cave! Plenty of storage space including a workshop & laundry room. There is a built in generator switch, whole house fan, a young furnace and hot water tank.This is a home you will want to call yours!
This property is off market, which means it's not currently listed for sale or rent on Zillow. This may be different from what's available on other websites or public sources.

