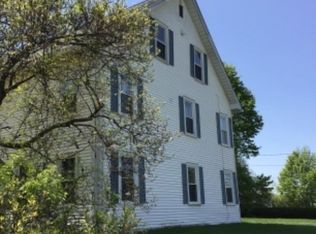Spacious custom-built ranch with over 1500 sq ft of living area on main level plus lower level 28x37 rec room with fireplace. Eat-in kitchen, combination living room / dining room opens to study. Kitchen has built-in corner hutch, dining area has built-in storage and study has built-in book cases. Three bedrooms - 2 have cedar closets in addition to the standard closets and full bath complete the main level. The lower level has an additional full bath. Ample storage in attic above house and garage is accessed via pull-down stairs in garage. Central a/c & central vac. 200 amp electrical service plus generator. Generous sized deck overlooks farmland and pond. Located within walking distance to town center.
This property is off market, which means it's not currently listed for sale or rent on Zillow. This may be different from what's available on other websites or public sources.

